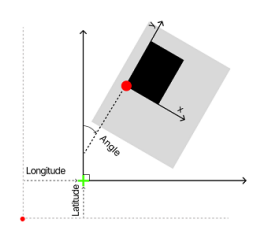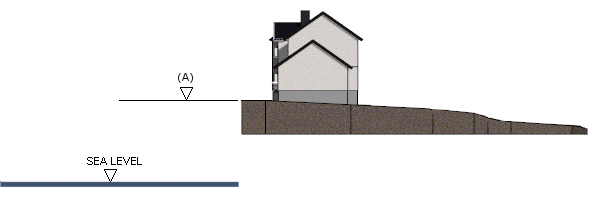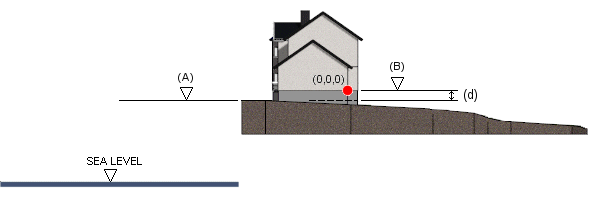Building Coordinates and Heights
Architectural, Framer
You can define the site origin coordinates and north direction, and the site, model and building origin locations relative to each other. When you save the model to an IFC file, the coordinates are also written to the IFC file. The coordinates are written to the origin of the plot.
- Open the building's document browser.
- Open
 Settings >
Settings >  Location and height.
Location and height. - Double-click Building coordinates.
Define the data in the Building Coordinates and Heights dialog box.
Site location
- Coordinate format
- Select one of the following as the configuration method:
- ddd.dddd - Decimal degrees, for example 61.45508644° N, 23.85375571° E
- ddd mm.mmmm - Degrees and decimal minutes, for example 61° 27.305186' N, 23° 51.225343' E
- ddd mm ss.ssssss - Degrees, minutes and seconds: 61° 27' 18.311184" N, 23° 51' 13.520569" E
- Site origin location
- Enter the coordinates in the text fields.
- Site latitude
- Site longitude
- Model angle
- By default, the model angle is 0, so the y axis of the building model is parallel to the latitude line.
- Site origin location in Vertex coordinates
- Enter the site origin distance (mm) from the model origin in x and y axis directions in the text fields.
- Site location x
- Site location y
Distance from sea level
This height information affects the height markings to be added in the building drawings.
- Site height from sea level
- Enter the height position (A) of the site in relation to the sea level as meters in the Altitude (m) field.
- Building height from sea level
- Enter one of the following heights. The program calculates the other value.
- Building height from site - Enter the distance (d) of the building origin (0,0,0) in meters from the height of the site (A).
- Building origin from sea - Enter the height (B) of the building origin (0,0,0) in meters relative to sea level.






