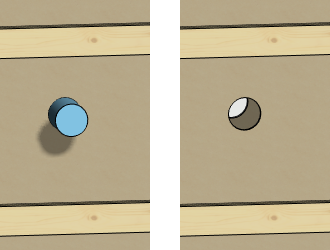Add a Punch Component
You can add a punch component to a panel that punches the sheathing, insulation, and cladding layers of the panel. The component does not punch the profiles. The panel can be a wall, floor or roof panel.

- Do either of the following:
- Select Modeling | Accessory Component | Component gallery

 Component.
Component. - Right-click to open the context-sensitive menu, and select
 Add Furniture, Symbol, Building Group....
Add Furniture, Symbol, Building Group....
- Select Modeling | Accessory Component | Component gallery
- In the browser, select the folder Building services / HVAC / Ducts.
- Double-click a thumbnail image of the component.
- Duct hole, round
Default parameters: Diameter = 110, Length = 500.
- Duct hole, square
Default parameters: Width = 400, Height = 300, Length = 500.
- Duct hole, round
- If necessary, change the locating point of the component, flip the component, edit the parameters of the component, or select another auxiliary function from the menu which opens by right-clicking.
- Select a location for the component.
When a component is added to a drawing, its default position is the floor base height, i.e. the level of the floor surface, or the nearest height level beneath. If you wish to position the component at another height, you can change its height using the Select Height function.
In the model, you can click the location of the component.

