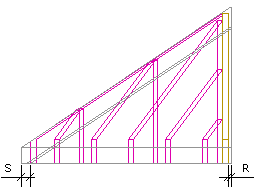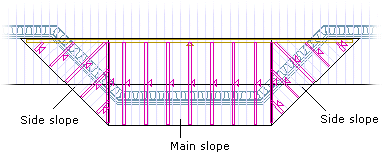Pop out bay truss parameters
Framer
Select the pop out bay truss parameters in the dialog box.
- Overhang cut
- The distance (S) of the truss end from the eave. Select the value from the list, or type a value in the text field.
- Spacing
- Select the value from the list, or type a value in the text field.
- Gap
- The distance between the truss closest to the wall and the wall surface (R). Type the value in the text field.
- Side trusses
- The trusses are always added to the main slope of the bay window roof. Select the check box when you want to add trusses to the side slopes as well.


