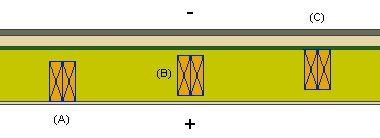Add Studs Under Trusses
Framer
You can add extra studs in the wall panels under the trusses. The extra studs are parametric panel macros. Before using the function, generate both the trusses and the panel breaks. The program will automatically add the panel macros to the floor plan drawing at the trusses. This requires that the wall has been selected as a supporting structure when the truss area was added.
- Select Modeling | Panel |
 Wall
Wall 
 Add Studs Under
Trusses.
Add Studs Under
Trusses. - Select the wall panels. Select the panels on the walls that have been selected as supporting structures when the truss area was added.
- Select Confirm. The Extra Stud Properties dialog box opens.
- Select the number, positioning and cross section of the studs in the dialog box.
- Number of studs - Select from the list.
- Location - The parameter is relevant if the size of the extra
stud differs from the frame stud size. Select one of the following:
- Int - The extra stud is positioned on the inner surface (A) of the frame.
- Mid - The extra stud is positioned in the middle (B) of the frame.
- Ext - The extra stud is positioned on the outer surface (C) of the frame.

- Section - Cross section dimensions of the extra stud. Select the cross section from the profile library by clicking the Sel button.
- Create sub assembly - When this checkbox is selected, the extra studs form a sub-assembly. In this case, the assembly label will be displayed in the stud properties of each stud. If you wish to add the studs as individual studs without assembly data, clear the checkbox.
- Confirm by clicking OK.
- If you have already generated parts for the panels, you will be prompted: "Regenerate
parts?" Select either of the following:
- Yes - The program immediately regenerates the parts.
- No - The program does not regenerate the parts. You can regenerate the parts later using the Generate Parts function.
Note:
- The macros are visible on the layer 121 Beam Pocket Symbols in the floor plan.
- The program will not generate parts if the extra stud is located at an opening.
- You can relocate the panel macro by dragging the grip point before generating the parts.
- You can also add panel macros to the floor plan drawing by selecting their locations. Add these extra studs to the floor plan drawing before generating the panel breaks.

