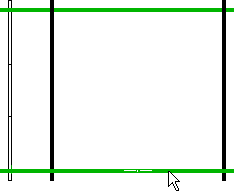Generate Log Beams
Log House Design
You can add log beams between two log walls. The log walls may be of different heights. Use the function in the building floor plan or model.
- Select the first log wall.

- Select the second log wall.

- Select Log Wall | Log Wall |
 Generate Log
Beams.
Generate Log
Beams. - Select the properties of the log beams in the dialog box.
Note:
- The log wall selected first will determine the log profile used in the beam as well as the tier height used when determining the locating height of the beam.
- The locating height of the log beams is determined so that the tops of the beams are located at the line determined by the tops of the walls.
Example

