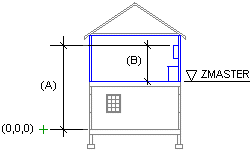Selecting Height
You can define the height of a building component in the dialog box.
- Do either of the following:
- Enter the locating height in the text field of the dialog box.
- Click the Select button and specify the locating height by
clicking a point in the model. The model, cut by a plane, is positioned in a front view
projection. You can change the view by using the arrow keys:
- Move the cutting plane with the Up and Down arrow keys.
- You can change the viewing direction with the Right and Left arrow keys.
You can return to the dialog box without clicking a point by pressing the Esc key.
- Select the base height relative to which the locating height is defined:
- Global Height - The locating height is defined in relation to the global zero level (A).
- Relative Height on Current Floor - The locating height is defined in relation to the active floor's base height (B).

- Confirm by clicking OK.
