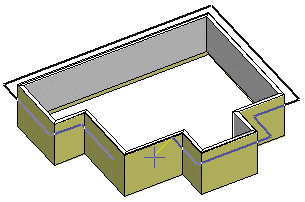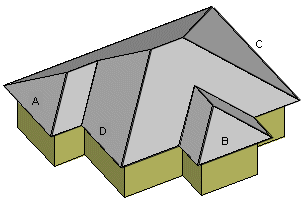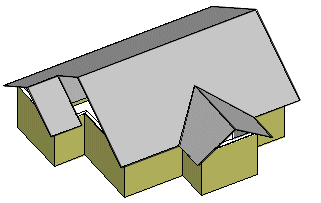Add an Eave Line of a Sketch Roof
Architectural, Framer
The program models a sketch roof according to an eave line. The default shape of a sketch roof is a hip roof. You can later edit the shape of a sketch roof with the Changing the Eave Shape function. A sketch roof consists of surfaces that are, after editing, converted into a roof volume with the Converting Surfaces Into Volumes function. The roof overhang has a default value, which has been defined with the building parameter ROOF_OVERHANG.
- Select Modeling | Floor, Roof |
 Roof
Roof 
 Roof
Generator.
Roof
Generator. - Select the roof structure from the auxiliary menu.
- Select the roof parameters.
- Select the roof overhang from the quick selections, or use the function
 Roof overhang.
Roof overhang. - Select the method of selection for the eave line.
- Select the eave line according to the chosen selection method.
- Select Confirm.
Example
In the following example, the eave line is added by selecting the walls of the building. The
auxiliary function  Add
by Walls is used.
Add
by Walls is used.

After selecting the Confirm function, the program creates a sketch hip roof.

The shape of the roof can be edited with the Change Eave Shape function. Gable roof is selected for eaves A, B and C and gable D is removed.








