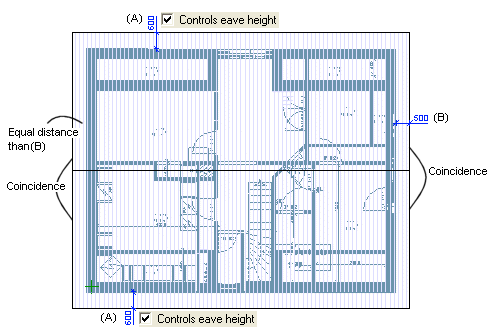Designing the Roof of a Parametric Building Model
Add the roof of a parametric building model to the drawing-model pair reserved for the purpose. Use the floor plan to whose walls you wish to bind the roof as the reference drawing.
 Do not use eave lines when adding a roof
to a parametric building model.
Do not use eave lines when adding a roof
to a parametric building model.
Define the roof parameters and add the roof to approximately the correct location. Bind the roof in place with geometric constraints:
- Define the overhangs for side eaves using distance constraints. Select the Controls Eave Height property for the distance constraint of the side eave.
- Define the overhangs for the gable eaves using distance, coincidence and equal distance constraints.

You can then move the roof vertically by editing the Over the Wall Height / Butt Cut roof parameter, see Editing a Roof Slope.
When you are editing the wall height by editing either the wall properties or height levels, the roof will follow the change.
 Note
Note
- In the same way, you can bind the roof of a parametric building model to beams, for example a porch roof.
- Hide the reference drawing immediately once you no longer need it. In this way, you can avoid accidentally binding building components to lines in the reference drawing.
- If the roof is difficult to add without an eave line, delete the eave line before defining geometric constraints between the roof and the reference drawing walls. The object type of the eave line is Lines.
- If the expanded roof cover layers are not correctly refreshed when you edit a parametric building model, pack the layers and expand them again.
