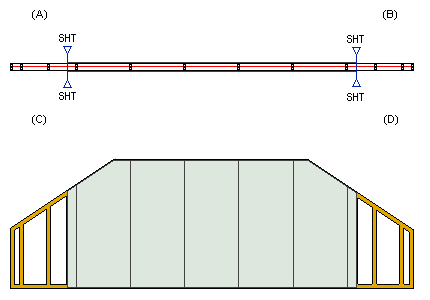Sheathing Start/End Point
Framer
In the dialog box, select the sheathing for which you wish to define the start and end point. Select either of the following:
- Exterior sheathing
- Interior sheathing
In the example figure below, the start point of exterior sheathing (A), the end point of exterior sheathing (B), the start point of interior sheathing (C) and the end point of interior sheathing (D) have been marked on the floor plan drawing.

