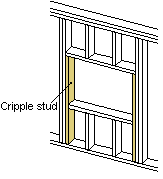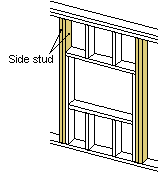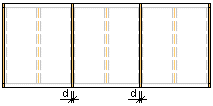Framing Parameters of an Interior Wall
You can select the framed interior wall's parameters used in the wall panel design by clicking the Framing button in the Wall Selection dialog box. Parameters are customer-specific. Some basic parameters are described in this guide.
- Frame, Gen
- Frame, Plate, Blocks
- Frame, Openings
- Frame, Sheathing
Frame, Gen
On this tab, you can define the parameters required in wall panel design (included in the Vertex BD Framer product). The default values for the parameters are read from the project parameters.
- Framing Detail
- Select from the list.
- Panel Label
- The first part of the wall panel label.
- Ext, Corner Type, Int. Corner Type, Backer
- Details of a rectangular corner and backers. Click the Sel button, and select a detail from a drawing window by clicking the hot spot. The detail of an angled corner is defined in the project parameters.
- Stud Spacing
- The distance between the studs of a wall panel measured from center to center. Select from the list.
- Stud Start From
- The starting point of the studding of a wall panel. Select the radio button Right, Left, Center or Left/Right. The right and left of the wall are determined by the viewing direction.
- Center Stud
- The center stud of a wall panel can be either a single or a double stud. Select the radio button Single or Double.
Frame, Plate, Blocks
On this tab, you can define the parameters required in wall panel design (included in the Vertex BD Framer product). The default values for the parameters are read from the project parameters.
- Top Type
- Click the Sel button, and select a detail from a drawing window by clicking the hot spot.
- Top Plate
- Select the cross section from the profile library by clicking the Sel button.
- Head binder
- Select the cross section from the profile library by clicking the Sel button.
- Bot. Type
- Click the Sel button, and select a detail from a drawing window by clicking the hot spot.
- Bottom plate
- Select the cross section from the profile library by clicking the Sel button.
- Stud
- Select the cross section from the profile library by clicking the Sel button.
- Block
- Select blocking by selecting the check box Horiz. (A) or End (B), or both.
Frame, Openings
On this tab you can select the window and door details to be used in the wall panel design.
- Header #1, #2, #3
- The use of the details is determined as follows:
- Cripple Stud
- Select the cross section of the cripple stud from the profile library by clicking the Sel button. Select the number of the cripple studs from the list.
- Side Stud
- Select the cross section of the side stud from the profile library by clicking the Sel button. Select the number of the side studs from the list.
Frame, Sheathing
On this tab, you can select the parameters of the sheathing to be used in the wall panel design. Select the sheets from the sheathing library by clicking the Sel button. Move the cursor on the desired row in the Sheathing Properties database view, and click the OK button. The parameters on the Sheathing tab are also updated.
- Interior Finish
- The interior sheathing of the wall.
- Sec. Int. Sheathing
- The interior sheathing of the frame.
- Structural Sheath.
- The exterior sheathing of the frame.
- Sheathing
- The sheathing on the exterior side of the wall.
- Overlap, top
- If necessary, define the part (a) of the sheet or vertical nailer overlapping the top edge of the wall panel. Enter the desired value in the text field.
- Overlap, bottom
- If necessary, define the part of the sheet or vertical nailer overlapping the bottom edge of the wall panel. Enter the desired value in the text field.
- Installation space
- If necessary, define the installation space (d) of the sheathing. Enter the desired value in the text field.
 Note
Note
- You can use the Mirroring a Wall function to check which side is the exterior and which side the interior side of an existing interior wall.








