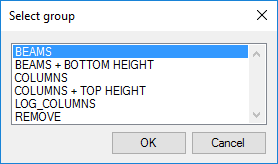Add a Profile Description Text
Architectural, Framer
This function can be used to add descriptions for selected profiles in the floor plan drawing. The descriptions are customer-specific and are defined in the system settings in the BDSXX keyword group. The descriptions are grouped according to the intended use of the profiles. The program will add the descriptions in the location determined in the settings.
- Select Output | Profiles |
 Schedule
Schedule

 Description.
Description. - Select the description text group from a list.

- Select the profiles. You can only select profiles of the selected group in the drawing.
Alternatively, you can select the function from the contextual tab of a profile:
- Select profiles with the same purpose, for example beams.
- Select Profile | Label |
 Description.
Description. - Select the description text group from a list.
Note:
- You can delete the description texts of selected profiles by selecting REMOVE from the list.
