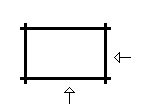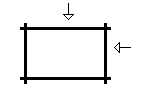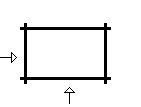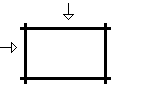The LOGHOUSE setup file may contain the following keywords connected with the log work drawings.
- cr_profiles_clip
- Defines the log clipping with crossing profiles (beams) in the log work drawing. The keyword can have the following values:
- 0 - Profiles do not clip logs (default).
- 1 - Profiles clip the logs. When the log work drawing is closed and saved, the change is also updated in the model.
- 2 - Profile clips log, if the crossing profile reaches over the midpoint of the log.
- identifier_format
- Defines the format of the wall identifier in the log work drawing. Recognizes the control character %s that prints the wall label. Examples:
- "WALL %s" will print, for example, "WALL A".
- "(%s)" will print, for example, "(A)".
- "%s" will print, for example, "A".
- layout_to_log_dwg
- Defines a view of the floor plan to be added to the log work drawing in order to display the notches of the connecting walls.
- layout_to_log_dwg = A B
- A can have the following values:
- 0 - The floor plan view is not added.
- 1 - The floor plan view is added, B is the distance of the view from the lowest element in the log work drawing (bottom log or bottom of a column, for example).
- 3 - The floor plan view is added, B is the distance of the view from the origin level, not from the lowest element.
- B defines the distance of the floor plan view from the origin level or from the lowest element in the log work drawing. The distance is measured to the center line of the log wall. When the value is positive, the distance is measured upwards, when negative, the distance is measured downwards.
- Example:
- layout_to_log_dwg = 1 -1800
- log_column_descr_set
- Defines a description text of a column to be added in the log work drawing.
- log_column_descr_set = SET_NAME
- SET_NAME is the name of a description set that is defined in the BDSXX keyword group under the keyword pce_descr_set.
- Example: The BDSXX keyword group contains the following definition
- pce_descr_set= "LOG_COLUMNS"
- pce_descr= ...
- ...
- You can then define the following as the column description text:
- log_column_descr_set = LOG_COLUMNS
- log_wall_pic_scale
- Defines the scale of the log work drawing window. For example
- log_wall_pic_scale= 25
- The scale of the log work drawing window will be 1:25. The default value is 1:20.
- log_wall_pic_sheet
- Defines the log work drawing sheet. The program examines the sheets one by one until it finds a suitable sheet for the log work drawing. The sheets are stored in the ../system/picts/logwall folder. If the sheets are not defined, a mere title without a sheet is added to the log work drawing.
- log_wall_pic_sheet= FILE_NAME SHEET_WIDTH SHEET_HEIGHT ..
- Example:
- log_wall_pic_sheet= Log_A4.vxp 277 178 \ Log_A3.vxp 400 265
- log_wall_view_dir
- Defines the viewing direction of the log work drawing. The keyword can have the following values:
-
| log_wall_view_dir= 0 |
 |
| log_wall_view_dir= 1 |
 |
| log_wall_view_dir= 2 |
 |
| log_wall_view_dir= 3 |
 |
 The keyword value also affects the direction of the log wall labels in the floor plan, if the keyword turn_log_wall_name= 1.
The keyword value also affects the direction of the log wall labels in the floor plan, if the keyword turn_log_wall_name= 1.- lognumber_direction
- Defines the direction of adding log labels. The keyword can have the following values:
- TOLEFT - The labels are added by courses from right to left
- TORIGHT - The labels are added by courses from left to right
- lognumber_displacement
- Defines the log label displacement to the left or to right from the location selected by the keyword lognumber_location. A negative value moves the label to the left and a positive value to the right.
- lognumber_format
- Defines the format of the log label. Recognizes the following control characters:
- %W - Wall label.
- %N - Log course number.
- %0N - Log course number will be presented in the format 01, 02, 03 etc.
- %I - The number of the log in the log course, from left to right.
- %J - Like %I, but numbering begins from zero and a hyphen is printed in front of the number. If the number is zero, the number and hyphen will not be printed.
- %K - Like %J, but numbering begins from one. If the number is one, the number and hyphen will not be printed.
- %L - Log length.
- Examples:
- "%W%N-%I" will print, for example, "A5-1".
- "%N/%I" will print, for example, "5/1".
- "%I" will print, for example, "5".
- lognumber_location
- Defines the location of the log label in the Log work drawing. The keyword can have the following values:
- LEFT - The left end of the log
- RIGHT - The right end of the log
- ARIGHT - The right end of the log (outside the log)
- MID - The middle of the log
- LLEFT - The left end of the leftmost log
- RRIGHT - The right end of the rightmost log
- LR - The right end of a planed log, the left end of a round log
- lognumber_lowest_half
- Defines if the log course numbering is started from 0 or 1, in case the lowest log of the entire model is a half log. If the lowest log is a full log, the numbering starts from 1. The keyword can have the following values:
- 0 - The course number of the lowest half log is 0.
- 1 - The course number of the lowest half log is 1.
- All the logs positioned at the same height in the model receive the same number.
- If you wish to use wall-specific numbering, add the following keyword:
- lognumbering_single_wall= 1
- On each wall, the lowest half log tier receives the number defined by the lognumber_lowest_half keyword.
- lognumbering_single_wall
- Defines wall-specific numbering for the lowest half log tier.
- lognumbering_single_wall= 1
- On each wall, the lowest half log tier receives the number defined by the lognumber_lowest_half keyword.
- If the keyword is not defined, all the lowest half log tiers positioned at the same height in the model receive the number defined by the lognumber_lowest_half keyword.
- lognumber_to_ends
- Defines whether the log course number is added to both ends of the log or not. The keyword can have the following values:
- 0 - The number is not added to either end.
- 1 - The number is added to both ends.
- mark_too_long_logs
- Defines how the overlong logs are presented in the log work drawing. Logs, which are longer than the maximum value defined in the length distribution, are drawn with a different line type than rest of the logs in the log work drawing. The keyword value is the name of the line which defines the line properties in the system settings, for example:
- mark_too_long_logs= LOG.MARKER
- read_from_file
- Defines how the log work drawing is to be opened. The keyword can have the following values:
- 0 - The log work drawing is always created directly from the building model.
- 1 - When you open a log work drawing, you will receive the prompt: 'Read from file?'. Select either of the following:
- Yes - the program will open the backup copy saved into a file.
- No - the log work drawing is generated from the building model.
- By default read_from_file = 0, i.e. the log work drawing is always generated from the building model.
- screw_leg
- Defines the screw-leg connected to a column in the log work drawing.
- screw_leg = CODE_NAME LIBRARY_NAME
- CODE_NAME - Screw-leg code. The macro is loaded from the macro library based on the code.
- LIBRARY_NAME - The macro library from which the screw-leg is loaded.
- search_limits_05marg
- When you open a log work drawing, the program searches the drawing limits, adding a 10% margin to the limits by default. You can search the limits with a margin of 0.5 mm by setting the keyword search_limits_05marg to 1.
-
search_limits_05marg = 1
- show_cr_log_walls
- Defines how the crossing walls in the log work drawing are displayed. The keyword can have the following values:
- 0- Not displayed (default)
- 1- As lines
- 2- As profiles
 Crossing log walls are always displayed in the wall elevation. You can open the log wall elevation by selecting Editing a Log Wall Shape, which does not require the Log House Design add-on option.
Crossing log walls are always displayed in the wall elevation. You can open the log wall elevation by selecting Editing a Log Wall Shape, which does not require the Log House Design add-on option.- show_cr_profiles
- Defines whether the crossing profiles (beams) are displayed in the log work drawing or not. The keyword can have the following values:
- 0- Not visible
- 1- Visible (default)
- show_log_length
- Defines whether the log lengths are added in the log work drawing or not. The keyword can have the following values:
- 0- Log lengths not added to the log work drawing.
- 1- The length of every log is separately added to the log work drawing from the inside surface of the log to 1/4 of the distance from the left end.
 The log length can be included in the log label, see keyword lognumber_format.
The log length can be included in the log label, see keyword lognumber_format.- show_openings
- Defines whether the opening macros are displayed in the log work drawing or not. The keyword can have the following values:
- 0 - Not displayed
- 1 - Displayed
 The keyword will only affect the visibility of the opening geometry in the log work drawing. Log walls are always cut with the opening macro when the log work drawing is opened. When the drawing is closed and saved, the change is also updated in the model.
The keyword will only affect the visibility of the opening geometry in the log work drawing. Log walls are always cut with the opening macro when the log work drawing is opened. When the drawing is closed and saved, the change is also updated in the model.- show_roof_lines
- Defines whether the roof lines are displayed in the log work drawing or not. The keyword can have the following values:
- 0- Not visible
- 1- Visible (default)
Note:
- Log work drawings are included in the Log House Work Drawings add-on option.





 The keyword value also affects the direction of the log wall labels in the floor plan, if the keyword turn_log_wall_name= 1.
The keyword value also affects the direction of the log wall labels in the floor plan, if the keyword turn_log_wall_name= 1.