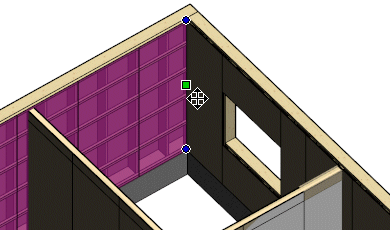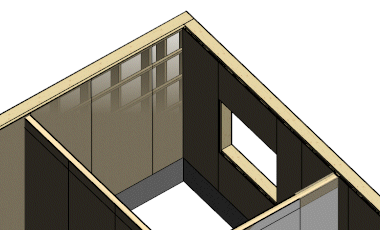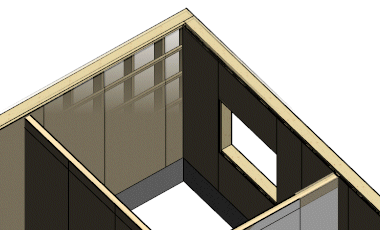Edit the Edge Detail of a Sheathing
Framer
By editing the edge detail of a sheathing layer, you can define the mounting type of the outermost sheet of a wall panel (manual / loose part). In addition, you can define the maximum width of the first sheet at the edge of the panel.
- Select a wall panel and a sheathing layer.
- Activate the middle grip point of the edge by moving the cursor close to the point.

- Right-click to open the context-sensitive menu.
- Select
 Edit Edge
Detail. The Mount dialog box opens.
Edit Edge
Detail. The Mount dialog box opens. - Select one of the following Mounting of sheets on the edge options:
- Default - Regular part.
- Mount Manually - A part to be mounted manually in the factory. Enter the number of manual parts starting from the edge in the Piece Count field.
- Loose Part - A part to be mounted at the building site. Enter the number of loose parts starting from the edge in the Piece Count field.
The property Mount Manually or Loose Part is saved in the part's data and affects the material collection.
- If necessary, enter the maximum width of the outermost sheet in the Width field.
- Confirm by clicking OK.
- Regenerate the panel parts.
The final width of the outermost sheet depends on the stud rule of the sheathing layer’s framing tool.
- If the rule Sheet generates studs is in use, the entered
Width is the exact width of the first sheet.

- If the rule Sheathing follows studs is in use, the entered
Width is the maximum width of the sheet.


