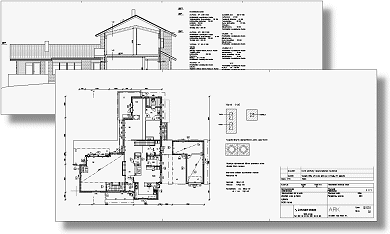Drawings
When your building model is ready, floor plan and elevation drawings can be automatically produced from the model. The program generates the drawings on custom defined template drawing sheets included in the template project you selected. The drawing title information is loaded from the system settings, project information and drawing information.
If necessary, you can edit the views on the drawing sheets by adding lines, texts and dimensions. For example, you can add a line presenting the ground level in an elevation view. When you modify the building model, you can update the changes to the drawings but still preserve the lines, texts and dimensions you have added.
The Vertex BD Architectural and Pro products also include functions for defining cross sections and producing perspective views or views from different angles from the 3D model. You can create section drawings by adding a necessary number of section lines in the building's 2D drawing. On the basis of the section lines, you can create section views and add them on a drawing sheet of their own.
- Views on Drawing Sheets
- Opening a Drawing Sheet without Updating
- Update and Open a Drawing Sheet
- Define Cross Section
- Open a View Drawing from a Sheet
- Select the View Editing Mode
- Add a Drawing to a Sheet
- Move a view on a sheet
- Add a Drawing Sheet and Title Block
- Height Markings
- Advanced Functions
- Drawing Schedule

