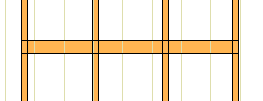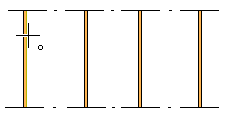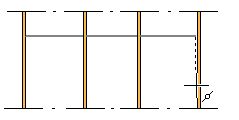Add a Support Line to a Framing
Framer, Floor Framing & Rafters
This function can be used to add a support line to the framing over which the joists will continue unbroken. For example, you can add a line depicting a load-bearing structure in an architectural drawing. You can also add a framing piece on the cut line as the load-bearing beam under framing in the figure below.

Add a support line in as follows:
- Select the structure. The structure’s basic layer whose type is FRAMING becomes automatically selected. If necessary, you can select another FRAMING type layer.
- Select Plane Structure | Framing | Framing Gallery

 Lines.
Lines. - Right-click to open the context-sensitive menu.
- Select Add Support Line.
- Click the start point of the line.

- Click the end point of the line.

- Select the framing detail.
 Note
Note
- As a default, all framing line symbols are visible in the floor plan drawing. If
necessary, you can hide the support line symbols by clicking the button
 Support lines in
the auxiliary menu.
Support lines in
the auxiliary menu.

