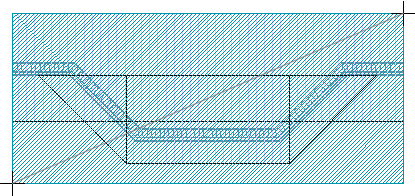Define a Limiting Plane
Architectural, Framer
You can use this function to define the bottom chord of the trusses by entering the support height and selecting the corner points of the limiting area.
- Define the support height in the Plate Height dialog box in one of the following ways:
- Type a value in the Height text field.
- Select the top height of a wall as the support height in the following way:
- Click the From Wall button. You will be prompted: "From which window do you want to select the wall?"
- Do either of the following:
- Select 2D, and click the wall in the drawing, if the wall is in the open drawing-model pair.
- Select 3D, and click the wall in the model.
- Click the height in the model in the following way:
- Click the Digitize button. The model window becomes active.
- Select a point in the model.
- Select the points of the limiting area. It is easiest to select the points in the 2D
drawing. Select the corner points one by one, or define a rectangular area by selecting the
start and end points of the rectangle's diagonal.

- Select Confirm.
