Example: Add a Ridge Beam
In this example, a log beam is added between two log walls. A joint is created between the beam and the end walls. The beam is then moved vertically by tiers so that its top edge is located as close as possible to the line determined by the top edge of the wall and the selected pitch.
Generate a Log Beam
- Select the first log wall.
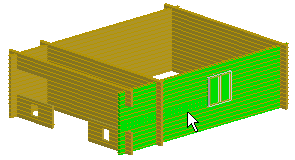
- Select the second log wall.

- Select Log Wall | Log Wall |
 Generate Log Beams.
Generate Log Beams. - Select the log beam properties in the dialog box. Make the following selections:
- Number of beams: 1
- Number of full logs in a beam: 4
- Select the Bottom log always full check box.
The other selections are unnecessary in this example: the walls are of the same height, so the beam will automatically be located in such a way that its top edge is at the level of the top of the walls. Only one beam is added, so it will automatically be located in the middle of the walls.
Click OK to close the dialog box.
Create a Joint
- Activate the floor plan by pressing F2.
- Select Modeling | Connection |
 Joint > Wall
Joint > Wall  T Connection.
T Connection. - Select one of the end walls as the target wall.
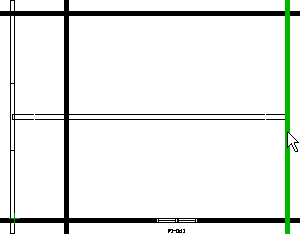
- Select the end of the beam to be trimmed.
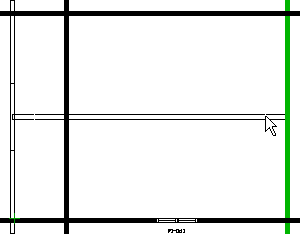
- Select Confirm.
- Trim the other end of the beam to the other end wall in the same way. Select an end wall and the end of the beam.

- Exit the function by pressing Esc.
- Activate the 3D model by pressing F2.
Move a Log Beam
- Select a log wall.
- Select Log Wall |
 Match Log Walls to Roof Pitch.
Match Log Walls to Roof Pitch. - Select a fixed wall.
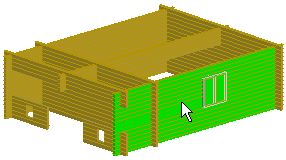
- Select Confirm.
- Select the beam to be moved.
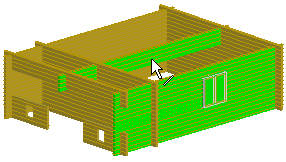
- Select Confirm.
- Select the method of moving in the dialog box. Make the following selections:
- Select the Pitch radio button and type 1.000 in the text field
- Select the Move walls vertically by tiers radio button.
- Click OK to close the dialog box.
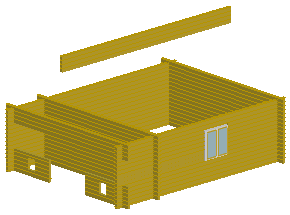
The beam is moved as close as possible to the selected pitch. The actual pitch may, however, be smaller or larger than the selected pitch. You can check the pitch by reselecting the Log Wall |  Match Log Walls to Roof Pitch function. Select the wall and beam as above and select Confirm. The Pitch field of the dialog box will display the actual pitch.
Match Log Walls to Roof Pitch function. Select the wall and beam as above and select Confirm. The Pitch field of the dialog box will display the actual pitch.
You can add a roof to the top of the side walls and the log beam, see Example: Set a Roof on Top of Log Walls and a Log Beam.
