Edit Log Wall Shape
You can edit the shape of a log wall by opening its parallel projection in a separate 2D drawing window. Refresh the changes you made to the floor plan and model by saving the changes when you close the drawing.
- Select the log wall in the floor plan or in the model.
- Select Log Wall | Log Wall |
 Edit Shape.
Edit Shape.
The elevation of the log wall is opened in a separate drawing window.
- Make the changes. If your software has been enhanced with the Log House Design add-on
feature, you can select following functions:
- Move a Log End
- Add a Log
- Delete a Log
- Change the Log Size
- Add a Log Column
- Cut a Log
- Merge Logs
- Notches
- Delete Notches
- Hole in a Log Wall
- Clip a Log Wall
You can add dimensions and texts to the drawing using general drafting functions. If you are using the Vertex BD Architectural product, you can also select, for example, profile functions.
-
Close the elevation of the log wall by clicking the Close button of the drawing window
 . Save the changes by selecting
Yes in the message box.
. Save the changes by selecting
Yes in the message box.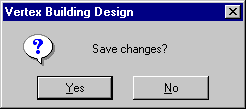
 Note
Note
- An elevation is a parallel projection of a log wall. Its viewing direction is determined
by the log_wall_view_dir keyword in the LOGHOUSE setup file.
log_wall_view_dir= 0 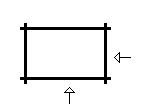
log_wall_view_dir= 1 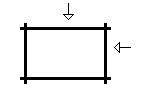
log_wall_view_dir= 2 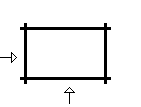
log_wall_view_dir= 3 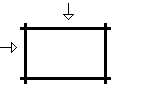
- You can add dimensions, texts and lines to an elevation. These dimensions, texts and lines will also be visible in log work drawings created later.
- You can remove the aforementioned dimensions, texts and lines with the Log
Wall | Face Drawing |
 Delete Face Drawing function.
Delete Face Drawing function.
Example
