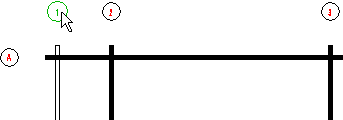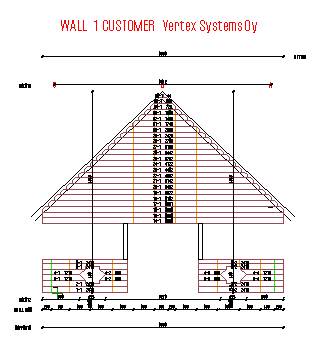View Log Face Drawings
Log House Work Drawings
Open a log work drawing of a wall for viewing and printing in a separate drawing window. In addition to a parallel projection of the wall, a log work drawing includes, for example, the label text, log labels, wall dimensions and machinings. You can open several log work drawings in the same drawing window. The function is available in the floor plan.
- Select the wall label. To select several labels, press and hold the Ctrl key.

- Right-click to open the context-sensitive menu.
- Select
 View Log Face
Drawings.
View Log Face
Drawings.
The log work drawing opens in the drawing window. If you selected more than one log work drawing, i.e., different labels, the drawings are placed one under the other in the drawing window.

 Note
Note
- This function opens all walls under the same label in the same drawing.
- You can add a view of the floor plan to the log work drawing in order to display the notches of the connecting walls. Select the floor plan view in use by setting the keyword layout_to_log_dwg= 1 in the LOGHOUSE setup file.
- The texts, dimensions and lines that have been added to the log wall elevation are also displayed in the log work drawing. Open the log wall elevation with the Edit Log Wall Shape function.
- The log work drawing viewing function opens the log work drawing as a reference drawing in the drawing window, e.g., editing the wall is not possible. You can edit the wall by opening the wall elevation using the Edit Log Wall Shape function, or by opening the log work drawing by using the Open Log Work Drawing function
- Add wall labels using the Add Log Wall Labels function.
