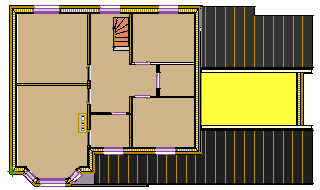Define a Horizontal Section
Architectural, Framer
You can create a horizontal section of the building model from the desired height. You can enter the height as a numerical value or you can click it in the model. The horizontal section works in the same way as the vertical section. After you have updated the section view, you can add it to a drawing sheet.

- Do one of the following:
- Select Output | Drawings |
 Define Cross Section View >
Define Cross Section View >  Define a Horizontal Section.
Define a Horizontal Section. - Select the function in the building's document browser:
- Move the cursor on the title
 Architectural documents /
Architectural documents /  Horizontal sections.
Horizontal sections. - Right-click to open the context-sensitive menu.
- Select
 Define Horizontal Section.
Define Horizontal Section.
- Move the cursor on the title
- Select Output | Drawings |
- Select the section view settings in a dialog box.
Building components, such as cabinets and other furniture, are also truly cut if they are on the section line.
You can add the section view on a drawing sheet by using the function Add a Drawing to a Sheet.

