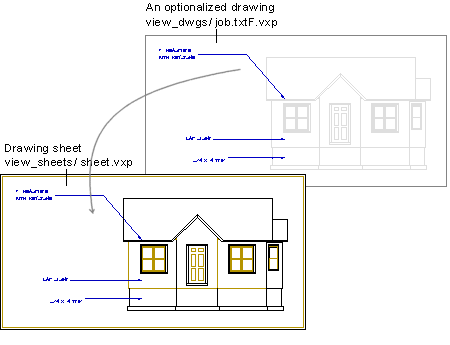Optionalized Drawings
Option System
You can design option specific drawings which are added on drawing sheets as reference drawings when you solve the options. For example, you can create a drawing containing notes and a ground level line for each elevation alternative. By placing the text notes in a separate drawing file instead of the the elevation views, you can make sure that the texts are positioned correctly on the sheet even when you select the reverse building option to be solved.
Usually, the option specific drawings are saved in the building's view_templates folder. When solving the options, the program copies the drawings according to the selected options from the view_templates folder to the view_dwgs folder and renames them. The final optionalized drawings are loaded from the view_dwgs folder to the drawing sheets as reference drawings.

You can define the drawing file names and the required option conditions in the settings of optionalized drawings.
 Settings of Optionalized Drawings
Settings of Optionalized Drawings
An optionalized drawing must be added to a drawing sheet as a reference drawing. The optionalized drawing must exist before you can refer to the file with the right name and saving location when adding a reference drawing. You can create a temporary drawing already before solving the options. The program copies the drawing files according to the selected options to the view_dwgs folder, from which you can add a drawing on a drawing sheet.
You can use an alignment point when positioning a drawing.
Example
The front elevation has two alternatives, ELEV-A and ELEV-B. The alternatives are exclusive. Only one of them can selected for solving. The drawings connected to the elevation alternatives are named as txtFA.vxp and txtFB.vxp. They are saved in the building's view_templates folder.
- When you solve the option ELEV-A, the program copies the drawing txtFA.vxp to the view_dwgs folder with the name job.txtF.vxp.
- When you solve the option ELEV-B, the program copies the drawing txtFB.vxp to the view_dwgs folder with the name job.txtF.vxp.
The optionalized drawing job.txtF.vxp is loaded on the elevation drawing sheet as a reference drawing from the view_dwgs folder.
