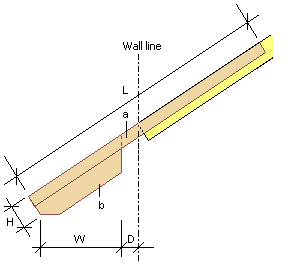Eave type 2
Framer

H = Fascia height
L = Top board length
W = Soffit width
D = Distance from click
- Select Modeling | Panel |
 Floor
Floor 
 Framing
Accessories. The browser is opened.
Framing
Accessories. The browser is opened. - Select the Roof Accessories / Eaves folder in the browser.
- Select Eave type 2.
- Select the parameters in the dialog box:
- Fascia height (H)
- Distance from click (D) - The distance from the selected wall line.
- Top board length (L)
- Top board code - Select a cross section for the top board (a) from the profile library by clicking the Select button.
- Top board library
- Soffit width (W)
- Soffit support code - Select a cross section for the soffit support (b) from the profile library by clicking the Select button.
- Soffit support library
- Confirm by clicking OK.
- Select the start and end points of the wall line.
- Select the ends of the rafters. Select the ends one by one or use area selection.
- Select Confirm.
 Note
Note
- The program will automatically create a rafter structure of the joint components, allowing you to use floor and roof panel design functions on it. You can, for example, generate a panel drawing of the joint components, or delete both the panel information and the joint components.

