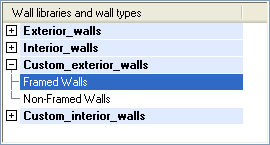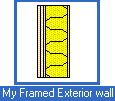Edit the wall library in the dialog box. You can only edit customer-specific wall libraries
in the custom/complibs/walls folder. You can create a new wall library, edit the default wall
properties, add, and delete walls.
Dialog Box Options
- Wall libraries and wall types
- You may have several libraries available. The walls are grouped by selection groups in
the libraries. If you wish to edit an existing wall library, select the library and group
from the list in the top left corner of the dialog box. You can search for a library by
activating the list box and pressing Ctrl+F. Enter the character string to be searched for
in the text box. If you wish to collapse or expand all libraries, right-click to open the
context-sensitive menu and select Expand all or Collapse
all.

- You can also create a new, customer-specific wall library.
 Create a New
Library
Create a New
Library Edit the Description of a
Library
Edit the Description of a
Library Select Available
Libraries
Select Available
Libraries Order of Libraries in the
Library List
Order of Libraries in the
Library List Delete a Library
Delete a Library- Thumbnail images of the walls are displayed below the list.
- Wall
- If you wish to edit the layers and parameters of an existing wall, select the thumbnail
image of the wall in the bottom left corner of the dialog box. You can search for a wall
by activating the list box and pressing Ctrl+F. Enter the character string to be searched
for in the text box.
- The layers of the selected wall, and their parameters, are displayed in the center of
the dialog box.

 You can only edit
customer-specific wall libraries in the custom/complibs/walls folder. If the wall belongs
to the system wall library, the following text is displayed at the bottom of the dialog
box: "Please notice that this is a system wall library and cannot be edited."
You can only edit
customer-specific wall libraries in the custom/complibs/walls folder. If the wall belongs
to the system wall library, the following text is displayed at the bottom of the dialog
box: "Please notice that this is a system wall library and cannot be edited."- If you have created a new wall library, add the first wall to the library by copying a
wall from an existing library. You can copy a wall from any library, including the system
wall library. You can then add, copy or move other walls to the wall library.
 Copy a Component From One
Library to Another
Copy a Component From One
Library to Another Create a New Component to a
Library
Create a New Component to a
Library Move a Component From One
Library to Another
Move a Component From One
Library to Another Selecting Available Walls
Selecting Available Walls Default Wall in the Wall Dialog Box
Default Wall in the Wall Dialog Box Edit the Library Data of
a Component
Edit the Library Data of
a Component Delete a Component From a
Library
Delete a Component From a
Library Representation of Wall Thumbnail
Images
Representation of Wall Thumbnail
Images- Wall Parameters
- Wall parameters are available for selection when you have made a wall thumbnail image
active by clicking, and no layer is selected in the Layers list or the preview image. If
necessary, deselect a layer by clicking an empty space in the Layers list.
 Wall Parameters
Wall Parameters- Layers
- Select a type, material, thickness, and bottom and top height for each layer of the
wall. You can add and delete layers, move a layer depthwise to the wall, or divide a layer
into two parts in the vertical direction.
- Type - Select the type from the list.
- Material - Select the material from a list. The list will only contain the
alternatives that are possible for the chosen type. The alternatives are defined in
the structural layer library of the walls.
- Thickness - The value is updated automatically according to the selected material.
If necessary, you can also enter the desired value in the field.
- Bottom height and Top height - Set the default values for the bottom and top
heights. If a user ticks the Use project default heights checkbox when adding a wall,
the top and bottom heights of the siding and framing layers are loaded from the
project parameters. The heights of the other layers will be updated so that they
retain their relative positions to the framing layer.
 A wall must always have a frame
layer.
A wall must always have a frame
layer. Add a Layer to a Wall
Add a Layer to a Wall Edit a Wall Layer
Edit a Wall Layer Editing the Structural Layer Library of
Walls
Editing the Structural Layer Library of
Walls Select a Framing Tool
Select a Framing Tool- Layer Parameters
- Layer parameters are available for selection, when you have selected a layer in the
Layers list or in the preview image.
 Select a Wall Layer
Select a Wall Layer Layer Parameters
Layer Parameters- Plan / Model preview
- You can select the wall plan or model to be displayed in the preview window. The model
is either coarse or accurate, depending on which presentation method you used last when
adding a wall. You can select different materials for both coarse and accurate models of
the wall layers. You can change the presentation method of the model in the preview window
as follows:
- Select Model for the preview window.
- Open the context-sensitive menu in the list.
- Select Accurate or Coarse.
- If the model disappears from the preview window, click the button at the top of the
window:
 . It will zoom to the extents
of the model so that all geometry is within the limits.
. It will zoom to the extents
of the model so that all geometry is within the limits.
- Select framing, Framing
- These features are available when using the non-layered panelizing method. If a
Framing tool has been selected for even one layer of the wall,
the features are disabled. See Select a
Framing Tool.
- If you have several different framing libraries available (for example large panels,
precut, steel), select the framing library and framing to be used in wall panel design by
clicking the Select Framing button.
- Select the framing parameters used in the wall panel design by clicking the
Framing button.
 Framing Parameters of an Exterior
Wall
Framing Parameters of an Exterior
Wall Framing Parameters of an Interior
Wall
Framing Parameters of an Interior
Wall




 You can only edit
customer-specific wall libraries in the custom/complibs/walls folder. If the wall belongs
to the system wall library, the following text is displayed at the bottom of the dialog
box: "Please notice that this is a system wall library and cannot be edited."
You can only edit
customer-specific wall libraries in the custom/complibs/walls folder. If the wall belongs
to the system wall library, the following text is displayed at the bottom of the dialog
box: "Please notice that this is a system wall library and cannot be edited." . It will zoom to the extents
of the model so that all geometry is within the limits.
. It will zoom to the extents
of the model so that all geometry is within the limits.