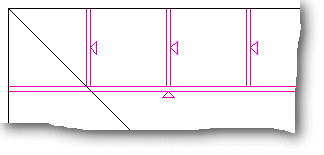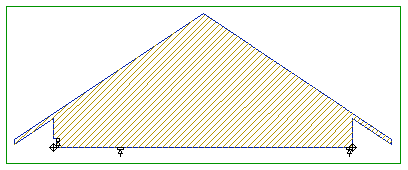Edit a Truss in a 2D Drawing
Architectural, Framer
This function can be used to open a parallel projection of a truss for viewing and editing in a separate 2D drawing window. The viewing direction of a truss is marked with an arrow in the layout drawing.

You can edit the truss envelope by using general drawing functions.
- Select the truss.
- Do either of the following:
- Select Truss | Truss |
 Edit Shape.
Edit Shape. - Right-click to open the context-sensitive menu, and select
 Edit
Shape.
Edit
Shape.
- Select Truss | Truss |
- Edit the drawing.
- Close the window.
- Save the changes by selecting Yes in the message box.
Example of a truss envelope drawing. The positions of supports are marked in the drawing with
support macros  .
.

 Note
Note
- You can change the viewing direction of a truss with the function Change the Truss View Direction.
