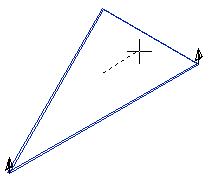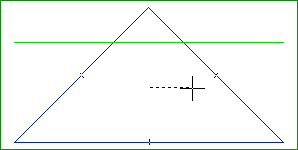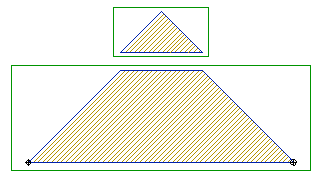Create Piggyback Trusses
Framer
You can use this function to cut a truss exceeding a certain limit height into two sections. When you create the truss drawings, both sections get a label and a truss drawing of their own.
- Select the trusses.
- Select Truss | Truss |
 Edit Shape
Edit Shape 
 Add Piggyback
Trusses.
Add Piggyback
Trusses. - Type the height limit in a dialog box. The program marks the trusses exceeding the height
limit in the layout drawing and in the model. The annotation in the drawing tells the
difference between the height of the truss and the height limit.

- Do either of the following:
- In the model: Click the cutting height.

- In the floor plan drawing: Select a reference truss. The
envelope drawing of the selected truss opens in a separate drawing window. A line in the
envelope drawing indicates the height limit. Define the cutting height by selecting a
point in the drawing.

The program cuts all the trusses exceeding the height limit at the defined cutting height.

- In the model: Click the cutting height.
 Note
Note
- You can merge the cut trusses with the function Merge Trusses.
