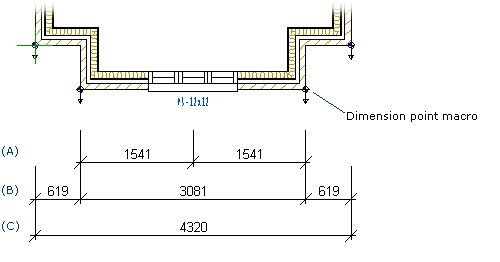The Option System - One Default Dimension Line Group
Option System
A default dimension line group is formed when you add dimension point macros with default properties to the floor plan. Select the locations of the dimension point macros in the floor plan.

A default dimension line group includes three dimension lines added to the floor plan by the program when you solve the options.
- A - Queue dimension to dimension the distances between the dimension point macros and the center points of openings nearest to the dimension point macros. The end points of the dimension line are the dimension point macros closest to the outermost openings.
- B - Queue dimension to dimension the distances between the dimension point macros.
- C - Total dimension between the two outermost dimension point macros.
The dimension properties and their positioning in the floor plan are defined in the system settings:
- The properties of the dimension texts (layer, font, color, text height, etc.) are defined in the GEOMPROP keyword group with the autodim.points (dimensioning of dimension point macros), autodim.openings (dimensioning of openings) and autodim.overall (total dimension) text names.
- The distances of the dimension lines from the building, and between each other, as well as the presentation of the dimension lines are defined in the BDSAUTODIM keyword group.
 Note
Note
- Before solving the options, you can test the default dimension line group by using the function Test Automatic Dimensions.
- The program adds the dimension lines to the floor plan and creates a geometry group of them in connection with solving the options.
