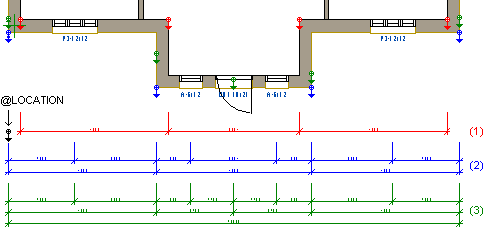User-defined Dimension Line Groups
Option System
When you are adding automatic dimension points, you can create groups out of dimension point
macros with the auxiliary function  Edit Parameters. There can be several dimension line groups in a
floor plan, and each group may contain 1-3 dimension lines.
Edit Parameters. There can be several dimension line groups in a
floor plan, and each group may contain 1-3 dimension lines.
There are three dimension line groups (1, 2, and 3) in the sample image.

- Group 1 contains one queue dimension, which dimensions the distances between dimension point macros. This dimension line will always be added to each group.
- The Openings property has also been selected for group 2, dimensioning the distances between the group's dimension point macros and the center points of the openings nearest to the dimension point macros. The end points of the dimension line are the dimension point macros closest to the outermost openings. In the image, the opening dimension is the topmost of the group's dimension lines.
- In addition to the abovementioned, the Overall Dimension property has been selected for group 3, adding the overall dimension between two outmost dimension point macros. In the image, the overall dimension is the bottom dimension line in the group.
The positioning of the dimension lines is defined with a location macro (@LOCATION). The program will add the first dimension line of the first group in the location of the location macro. The distances between other dimension lines and dimension line groups are defined in the group properties.
When you wish to define a dimension line group, select the auxiliary function  Edit Parameters, and
select the group properties in the Auto Dimension Point dialog box.
Edit Parameters, and
select the group properties in the Auto Dimension Point dialog box.
 The Auto Dimension Point Dialog Box
The Auto Dimension Point Dialog Box
Then add all dimension point macros belonging to the group.
When you wish to define a new dimension line group, reselect the  Edit Parameters
function.
Edit Parameters
function.
 Note
Note
- The program adds the dimension lines to the floor plan and creates a geometry group of them in connection with solving the options.
