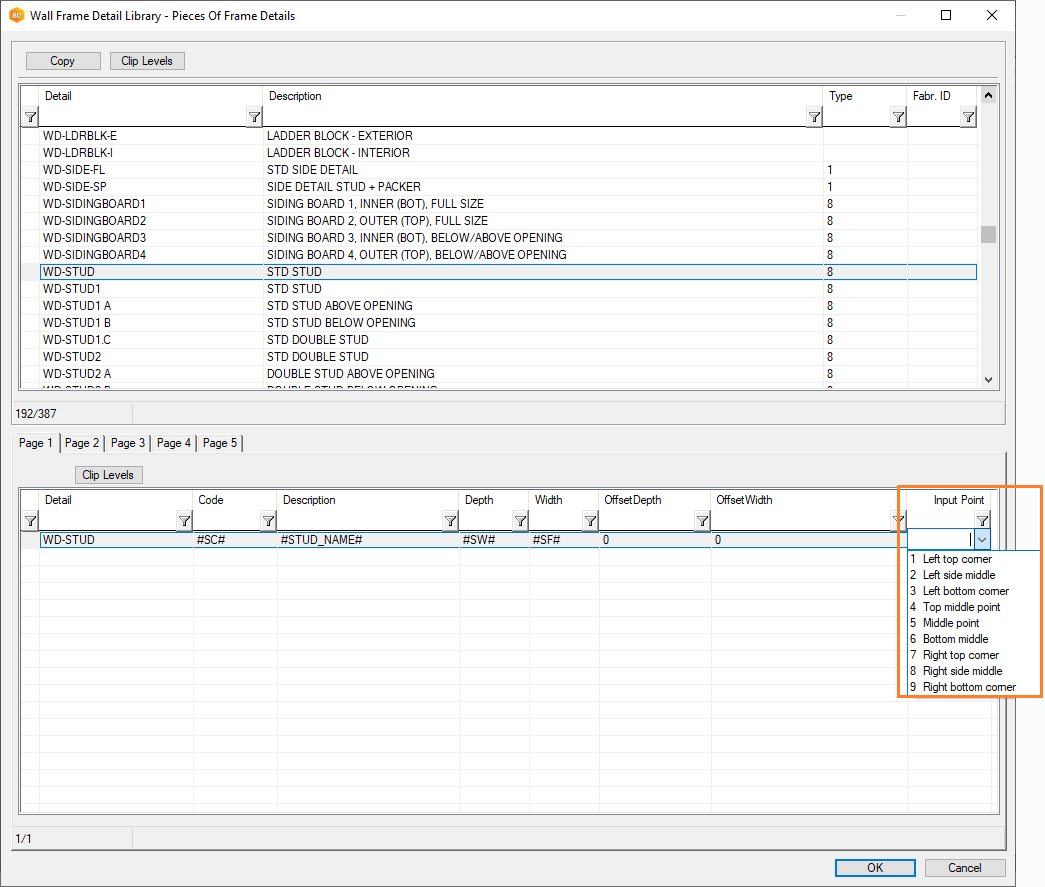Update Version Changes to Custom Files
Update software version changes to custom fitted files by using the system update function.
The update function starts automatically when you have implemented the customer-specific custom folder from the previous version, and start the program. Select the latest version you have used from the Previous update list. Analysis of the Custom folder takes a while. Finally, you will see a list of the conducted measures.
If necessary, you can also start the function by selecting System |  Update Custom.
Update Custom.
The system update function performs the following procedures:
-
General/Floor, roof or ceiling sheathing tool library
The update function adds new fields to the database of the customer-specific floor, roof or ceiling sheathing tool library (frmtool_gen_sheet). If the format files connected to the the database are customer-fitted (custom/forms), you must also add the new fields to them, or you can start using the format files in the system folder (system/forms).- frmtool_gen_sheet - Format file for editing the sheathing tool library.
- frmtool_gen_sheet_edit - Format file for editing the tool added to a sheathing layer.
Fields to be added:
- Sheathing Rules
- ROTATE_LINES - Rotate the sheathing at wide openings. The program will rotate the sheet if the seams are located at the opening edges and the area below or above the opening can be covered with one rotated sheet.
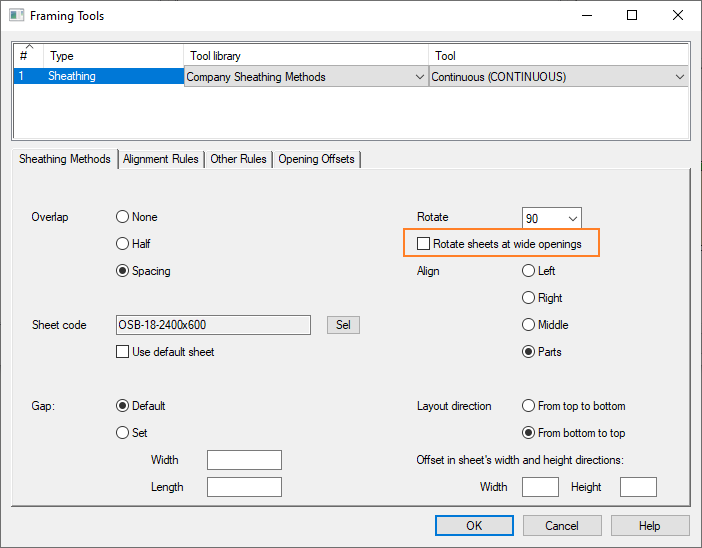
- Alignment Rules
- CONN_ADJ_STUDS - Connect adjacent studs. If alignment is enabled, the program creates a block from adjacent frame parts. The permitted position for the seam is anywhere in the area of the block, if the minimum distance from the edge of the sheet is sufficient.
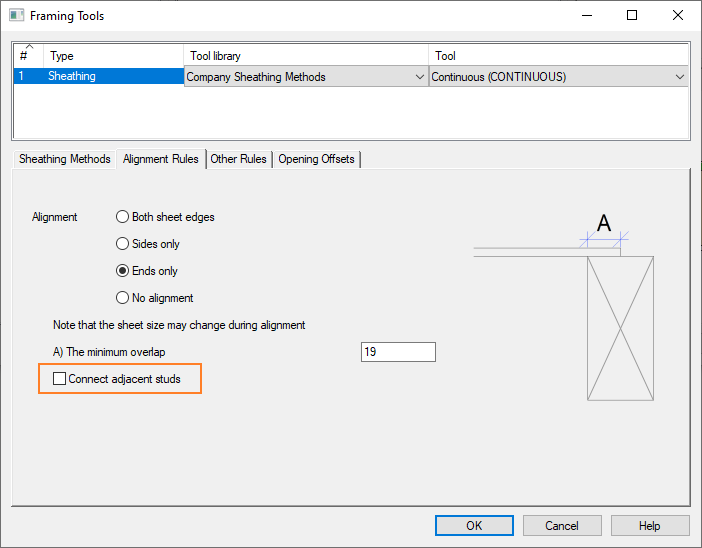
- Other Rules
- BREAK_AT_OPNG - Sheet break to opening wider than X mm.
- SEAM_MIN_DIST_I, SEAM_MIN_DIST_O - Minimum allowed seam distance.
- Inner layer (SEAM_MIN_DIST_I) - The inner layer is the sheathing layer closer to the frame layer. Minimum distance from the seam of the layer where the sheets are to be added to the seam of the inner sheathing layer.
- Outer layer (SEAM_MIN_DIST_O) - Minimum distance from the seam of the layer where the sheets are to be added to the seam of the outer sheathing layer.
- ALLOWED_WIDTHS - Allowed widths. If the sheet needs to be resized for alignment, the program will try to use the sizes given here.
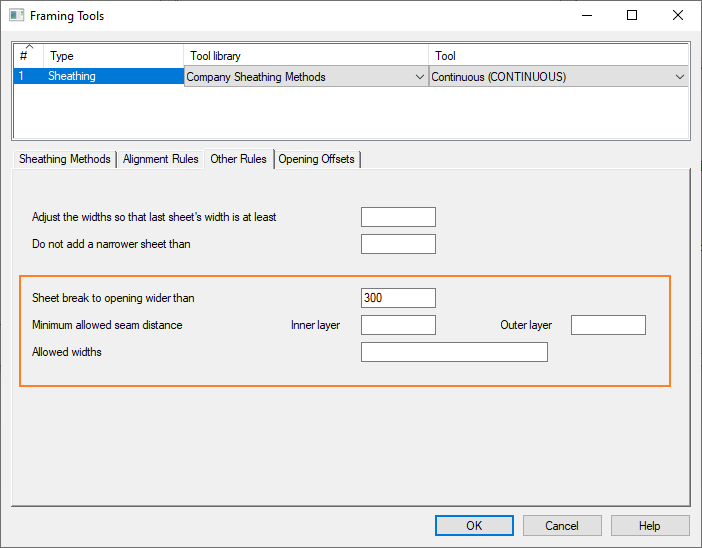
- Opening Offsets
- OPTOL_W_LEFT - Windows left side.
- OPTOL_W_RIGHT - Windows right side.
- OPTOL_W_BOTTOM - Windows bottom.
- OPTOL_W_TOP - Windows top.
- OPTOL_D_LEFT - Doors left side.
- OPTOL_D_RIGHT - Doors right side.
- OPTOL_D_BOTTOM - Doors bottom.
- OPTOL_D_TOP - Doors top.
- OPTOL_LEFT - Other openings left side.
- OPTOL_RIGHT - Other openings right side.
- OPTOL_BOTTOM - Other openings bottom.
- OPTOL_TOP - Other openings top.
- OPTOL_IRREG_ALSO - Apply offsets also for oblique shapes.
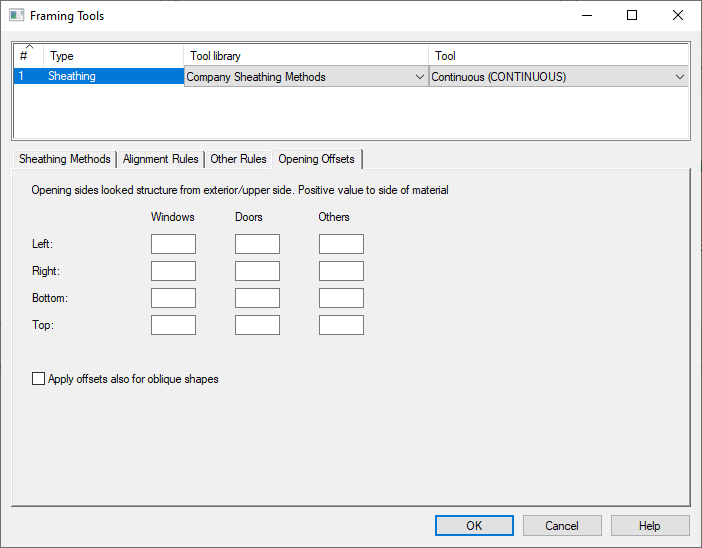
-
The type of macro component libraries
Some of the macro component libraries, whose type was previously macro, have had their own library type added. The custom update function changes the type of the customer-specific libraries to match the type of libraries on the system side. In the corner detail and opening trim libraries, the name of the database file is also changed.
Library description New type Changed database file name Cladding Patterns cladding_patterns Corner Details structdet d_STRUCTDET Hangers hanger Opening Trims optrim d_OPTRIM Opening Trims Sets optrim_set d_OPTRIM_SET Skylight Windows skylight Wall to Roof Connection Details structdet d_STRUCTDET Window Grilles win_grille Window Pane Graphics win_graphics In the library browser, these libraries now have their own library type folder. Previously, the libraries were in the Macro Componentsfolder.
- The input point of a wall panel frame pieceThe input point of a wall panel frame piece has previously been the middle point of the cross section. The update function adds a new field to the customer-specific database of the wall frame profile library (custom/dbases/d_DET_PROF) to which you can define a default input point:
- INP_PNT - Input point. Select one of the options 1-9 from the list.
