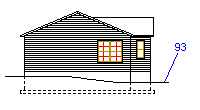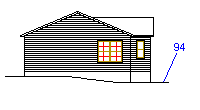Ground Level Line From Terrain Model
You can edit the elevation views generated from the drawing generation model of the building by adding a ground level line to the elevation view. The part of the foundation left under the ground level line can be completely hidden or drawn with a dashed line. The presentation method depends on the layer to which the ground level line is added:
- 93 Dashing ground line
- 94 Clipping ground line


Note: The final result is displayed on the drawing sheet to which the views have been added.
You can add a ground level line by drawing a line on each elevation view. See Draw a Ground Level Line to an Elevation View.
The ground level line can also be formed based on the terrain model added to the building model. This requires:
- The terrain is included in the drawing generation model from which the elevation views are formed. The objects included in the drawing generation model are defined in the drawing generation model settings. See Drawing Generation Model Settings.
- The terrain has the following properties:
- In the terrain properties, the thickness of the ground is set to 0.
- The terrain 3D line properties have the level "93 Dashing ground line" or "94 Clipping ground line" selected.
The ground level line appears in the elevation views when you update the views or the drawing sheet on which the views are located.
Note:
- You can add building height data to an elevation drawing by first opening the elevation view on the drawing sheet by using the function Open a View Drawing from a Sheet, and then adding the height data to the view with the function Add a Height Symbol.
