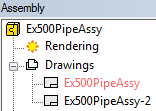Update a Drawing
- Model Drawing
- Designed Drawing
Model Drawing
As the default is the drawing is updated when open the drawing G4
As the default is, the user is asked update of the drawing G4 Plant
 In the Vertex settings, by the keyword askupdatedrawings is defined, how the update in done when the drawing is opened.
In the Vertex settings, by the keyword askupdatedrawings is defined, how the update in done when the drawing is opened.  Edit Settings
Edit Settings
The projections of the drawing is updated, and geometric constraints of the drawing resolved. Additionally, the header data of the sheet and parts list data are also refreshed based on the data of the part or the assembly, and the new drawing limits are calculated. The silhouette lines is drawn in the projection as lines. The lines thus created follow the shape precisely, and are not created by faceting.

If the model has been edited after the creation of the drawing, the drawing label in the tree will be highlighted in red.
Update a single drawing
- Do either of the following:
- Move the cursor over the drawing symbol in the projection tree.
- Move the cursor to the drawing window.
- Select the context-sensitive function Update drawing.
Update several drawings
- If there are several drawings to update, select
 Drawings, and select the context-sensitive Update Drawings.
Drawings, and select the context-sensitive Update Drawings. - Drawing window active: Press Ctrl+U keys.
Update a single projection
- Double-click the projection in the drawing, and select Confirm.
- If the header data is left empty, save the drawing to the archive to have the archives data of the model copied into the drawing. Reselect update drawing.
- You can display a roll-out parts list, the items and their substructures, on the drawing by selecting the Make bill of materials function and the Roll-out to end checkbox.
- Update drawing function Update, or F5 key updates pasts list data, geometric constraints, calculate drawing limits, if in the file user/Setup definition definition set.refresh.plist= 1. You can prevent the updating of the parts list with the keyword value 0.
Designed Drawing
Calculates new limits for the drawing and redraws the lines, so that extra lines, etc. will be removed. The geometric constraints defined for the elements of the drawing are verified, as are the header data and parts list data.
- Do one of the following:
- Press the F5 key.
- On the
 tab, in the View group, click
tab, in the View group, click  Update.
Update. - Select the context-sensitive function Update.
 If there are elements out of drawing limits, the new limits will be updated according to the sheet, when the keyword set.keep.sheetlimits= 1 is defined in the setup file user/Setup.
If there are elements out of drawing limits, the new limits will be updated according to the sheet, when the keyword set.keep.sheetlimits= 1 is defined in the setup file user/Setup.
