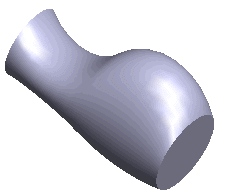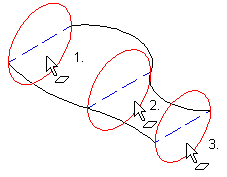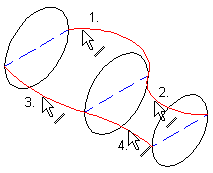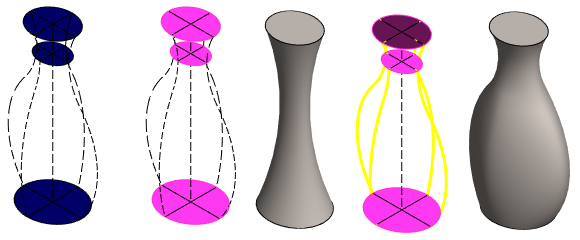Loft Using Guide Curves
General
Select two or more surfaces or cross-sections for the loft, and in the Loft dialog box, select the tangency type Guide lines or Virtual guide lines.
- Note that the guide curves must intersect with the edge curve of the cross-section.

Create a loft as follows
- Sketch the loft section features.
- Add guide lines to the cross-sections at the points where you plan to sketch the guide curves that control the loft. In the example, blue dashed lines.
- Note that the end point of the guide line must be located on the edge curve of the cross-section, so that point can be used to sketch a correct guide curve.
- Cross Section
- Sketch the guide curves. A point on the loft section face's edge line has been selected as a guide curve point.
- Note that the guide curve must intersect with the edge curves of the cross-sections.
- In the example image, the (black) guide curves coincide with the endpoints of the cross-sections (blue) dashed lines.
- Guide Curve
- Use Guide Curves in Lofting
- Select the loft section faces in order.

- On the
 tab, in the Lofting group, select
tab, in the Lofting group, select  Boss.
Boss. - Control the loft by the dialog box as selections: Loft Feature Data
- Select tangency to Guide lines. The program prompts you to select the lines of the guide curve.
- Select the lines of the guide curve one by one, and select the function Confirm or

- Select the auxiliary function
 Tangential line chain search and click only the first line from each guide curve.
Tangential line chain search and click only the first line from each guide curve.
- Select OK.
Example
- On the left, a model with three cross-sections and four guide curves.
- Second and third image from the left: The loft is created only on the basis of cross sections.
- Two images on the right: The loft has been corrected by adding guide curves.

