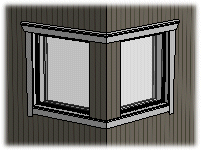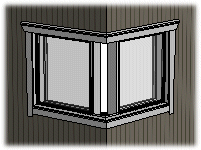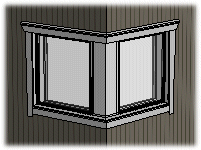Create a Corner Window
Architectural
You can create a corner window by adding two windows near the corner.
- Select the first window.
- Hold down the Ctrl key, and click the other window.
- Right-click to open the context-sensitive menu.
- Select
 Create Or
Detach Corner Window. The Corner Window Properties dialog box opens.
Create Or
Detach Corner Window. The Corner Window Properties dialog box opens. - Select Floor plan presentation. Select one of the following:
- Normal wall - If you select a normal wall as the floor plan
presentation, select Open corner or Custom
corner as a 3D presentation. If you select Normal
wall for both options, a corner window will not be created.

- Open corner - The corner remains open. You can add, for
example, a macro component you have modeled to the corner.

- Custom corner - The program adds an element with dimensions
determined by the depth of the window frame to the corner.

- Normal wall - If you select a normal wall as the floor plan
presentation, select Open corner or Custom
corner as a 3D presentation. If you select Normal
wall for both options, a corner window will not be created.
- Select 3D presentation. Select one of the following:
- Normal wall - If you select a normal wall as the 3D
presentation, select Open corner or Custom
corner as the floor plan presentation. If you select Normal
wall for both options, a corner window will not be created.

- Open corner - The corner remains open. You can add, for
example, a macro component you have modeled to the corner.

- Custom corner - The program adds an element with dimensions
determined by the window height and the depth of the window frame to the corner.

- Normal wall - If you select a normal wall as the 3D
presentation, select Open corner or Custom
corner as the floor plan presentation. If you select Normal
wall for both options, a corner window will not be created.
- Confirm by clicking OK.
- Quit by pressing the Esc key.
 Note
Note
- If you have already added window trims, they will not be updated automatically. Re-add the trims.
- Custom corner element is created using a customer-adaptable application development program.
