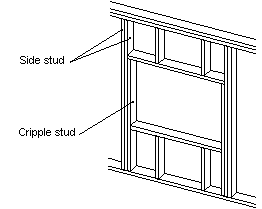Selecting a Special Framing of an Opening
Framer
The default framings of door and window openings are defined in the project parameters. This function can be used to select a special framing for the opening selected. You can select the detail in a dialog box.
- Select Classic Wall Framing | Wall Panelizing |
 Special
Framing.
Special
Framing. - Select the detail, the cross sections and the number of cripple and side studs in the
dialog box.
Header Type
You can select the header type by clicking the Sel button, which will display the detail options in a drawing window. Select the detail by clicking its hot spot. The window is closed and the label of the selected detail will appear in the text field. The drawing window can also be closed without making a selection by pressing Esc.
Header
Select the cross section of the header by clicking the Sel button.
Cripple Stud, Side Stud
Select the cross sections of the cripple and side studs of the opening by clicking the Sel button. Select the numbers of studs from the No lists.

- Select the openings to apply the detail to.
- Select Confirm.

