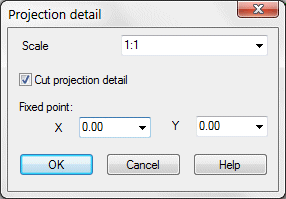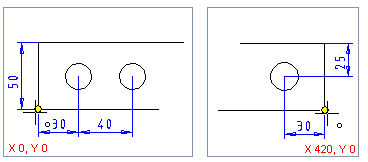Detail Projection Data
Defines the data of the projection area created of the elements of a designed drawing, such as scale, reference point coordinates and, if necessary, the cutting of a projection detail. Define the projection area data in the dialog box.

Dialog box options
- Scale
- Defines the scale of the projection area.
- Cut the Projection Detail
- Defines the cut of the projection detail, when this checkbox is selected. The starting point is a whole, finished projection, that is cut into, for example, two or several projection areas. Point the projection areas in the order, for example horizontally from left to the right, a single area at a time.
- Reference point
- Define the coordinates of the reference point. Enter the coordinates in the dialog box when creating the projection area partially drawn projection of the drawing. Select the position of the fixing point after selecting the corner points of the projection area.



 If you select the
If you select the 