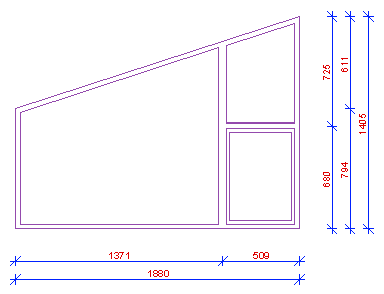Automatic Dimensioning of Window and Door Sheets
Architectural
You can automatically add dimensions to window and door sheets. The dimensions are created with the help of dimension points in the 3D model of the window or door. Add the dimension points with the 3D modeler, naming them according to certain rules. You can add dimension points to windows and doors whose geometry is generated with an application development program, by editing the application development program. You will need a software customization to be able to use this feature.
Automatic dimensioning properties are defined in the DRAFT keyword group with the keyword opening_sheet_dim:
opening_sheet_dim= ON HEIGHT OFFSET LAYER_DIM_FRAME LAYER_DIM_GRILLE
The keyword options are as follows:
- ON sets automatic dimensioning on or off:
- 1 - Automatic dimensioning on.
- 0 - Automatic dimensioning off.
- HEIGHT is the height of the dimension text.
- OFFSET is the distance between dimension lines.
- LAYER_DIM_FRAME is the layer of frame dimensions (works for windows).
- LAYER_DIM_GRILLE is the layer of grille dimensions (works for windows).
For example:
opening_sheet_dim= 1 2.5 6.0 4 111
When automatic dimensioning is in use and the window and door model files contain the required dimension points, the program will automatically add a maximum of three horizontal and vertical dimension lines to the opening sheet.
- The following dimensions are displayed on the first dimension line: frame beginning - grilles - frame end (dimension line will not be added if there is no grille).
- The following dimensions are displayed on the second dimension line: frame beginning - other dimension points on the frame - frame end (dimension line will not be added, if it would be the same as the third dimension line).
- The third dimension line is a single dimension indicating the largest dimension of the frame.

