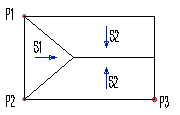Half hip roof
When this function is activated, a half hip roof shaped ceiling whose dimensions and slope pitch directions are defined using three points is added. The order of selecting these points is illustrated in a sample drawing, which opens in a separate drawing window.
 |
The first two points define the width of the half hip roof and the last point defines its length and slope pitch directions. When the points are selected according to the drawing, the slopes ascend in the direction of the arrows towards the gable. If the points are selected according to a mirror image of the drawing, the slopes descend in the direction of the arrows. |
- Select points 1—3.
