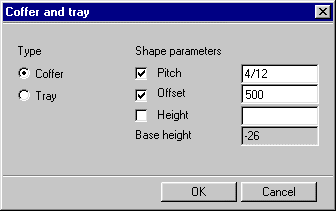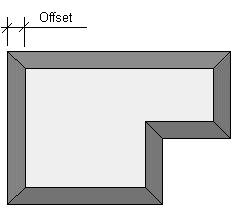Tray Ceiling
When this function is activated, a ceiling whose shape can be a cut hip roof or a raised flat roof is added. The shape and dimensions of the ceiling are defined by selecting the points of the edge line of the ceiling. The number of the points is not limited. A ceiling, which is added by selecting six points, is illustrated in a sample drawing, which opens in a separate drawing window. After the points have been selected, the Confirm function is selected. The parameters of the ceiling are selected in a dialog box.
- Select points 1, 2, 3 etc.
- Select Confirm.
- Select the ceiling type and shape parameters in a dialog box.
- Coffer
- When you use the type Coffer, select the Pitch and either the Offset or Height as the shape parameters to be used.
- Pitch
- Pitch of the hip roof slopes. Type the pitch either as a ratio or as degrees. You can type the degrees in one of the following ways (35 degrees as an example): 35a, 35A, 35d or 35D.
- Offset/Height
- You can use either the parameter Offset or Height to define the cutting point of the hip roof. When you use the parameter Height, define the height in relation to the basic floor height.
- Tray
- When you use the type Tray, select Height as the shape parameter. Define the height in relation to the basic floor height.



 Select only either one of the
parameters
Select only either one of the
parameters 