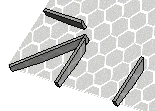Select the architectural rafters in the dialog box. You can select different rafters for side
eaves, gable eaves and corners.
Dialog Box Options
- Presets
- Select one of the presets from the list in the top left corner of the dialog box. If
necessary, you can still edit the rafter cross section and other parameters.
 When you add architectural
rafters to a roof, the program will convert the frame layer of the roof into a surface
model. You can restore the frame layer by selecting Closed Eaves
from the presets. This selection will clear all fields in the dialog box. Do not select
any parameters for eave rafters.
When you add architectural
rafters to a roof, the program will convert the frame layer of the roof into a surface
model. You can restore the frame layer by selecting Closed Eaves
from the presets. This selection will clear all fields in the dialog box. Do not select
any parameters for eave rafters.- The presets are stored in the component library ../custom/complibs/open_eaves.
 Editing the Architectural Rafters
Library
Editing the Architectural Rafters
Library- Eave / Gable / Corner eave
- The parameters are divided into different tabs. Rafters have the following common
parameters:
- Cross section - Select the cross section of the rafter from the profile library by
clicking the button.Piece Properties
- Spacing - Enter the desired value in the text field. If you enable the Even
parameter, the rafters are placed on the eaves at an even spacing, with the spacing as
close to the specified value as possible.
- Bevel length - Enter the value (L) in the text field. The length is measured from
the end of the rafter. Alternatively, you can define the bevel's distance from the
surface of the wall's exterior siding by entering the following formula in the text
field:#SIDING#-D, where D is the distance from the siding. For example,
#SIDING#-50.
- Bevel width - Enter the value (W) in the text field.
- Even - When this checkbox is empty, the rafters are placed on the eave according to
the value entered in the Spacing field. When the checkbox is ticked, the rafters are
placed on the eaves at an even spacing, with the spacing as close to the specified
value as possible.
- Surface Prop. - Select the category which determines the rendering material of the
rafters. Rendering Materials in a Building Model
- Eave
- You can also select the following parameters for side eaves:
- Full length - When this checkbox is empty, only the rafter sections extending
outside walls are modeled.When the checkbox is ticked, the side eaves rafters are
modeled all the way to the ridge of the roof. Gable eaves rafters reach the sides of
the side eaves rafters.
- Gable
- You can also select the following parameters for gable eaves:
- Ridge beam - Tick this checkbox when you wish to add a rafter (A) to the ridge of a
roof. A ridge beam has the same properties as the gable eaves rafters.
- Corner eave
- In addition, select one of the following for the corner rafters:
- On all corners - Corner rafters are added to all corners of a slope, including
90-degree corners.

- Only on corners other than 90 deg - Corner rafters are added to all corners except
90-degree corners.
- No corner rafters - Corner rafters are not added.
- Pick
- You can select the parameters of architectural rafters already added to the building by
clicking the Pick button. Click a roof in the drawing or in the
model. The dialog box reopens, and you can further edit the parameters, if necessary.
- Preview Image
- The preview image shows the architectural rafters for the side and gable eaves.

 When you add architectural
rafters to a roof, the program will convert the frame layer of the roof into a surface
model. You can restore the frame layer by selecting
When you add architectural
rafters to a roof, the program will convert the frame layer of the roof into a surface
model. You can restore the frame layer by selecting 
