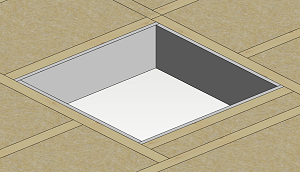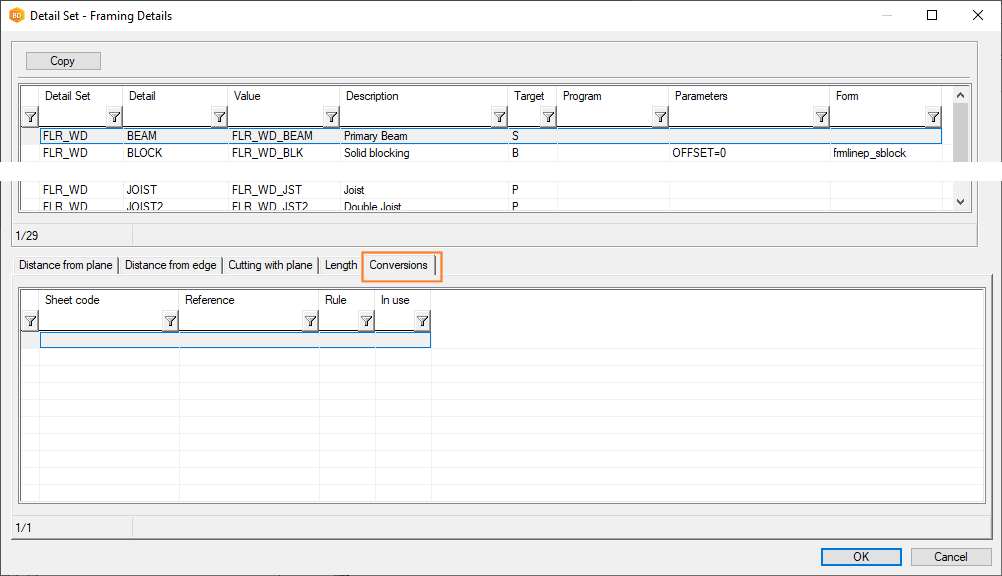Sheets at the Edges of an Opening in a Floor or Ceiling
For the framing tool of a floor or roof, it is possible to define a framing detail that automatically inserts sheets into the structure, for example at the edges of an opening in the structure.

Profiles added to the edges are converted to sheets when parts are generated to the structure.
- Select System | Structural Libraries |
 Floor and Roof Framing.
Floor and Roof Framing. - Move to the row of the desired structure and click Details.
- Move to the row of the desired detail and select the tab Conversions in the lower database view.
- Fill in the data:
- Sheet code - The sheet to which the profile is converted.
- Reference - The parameter can refer to another layer from which the sheet is picked.
- Rule - Defines the position of the sheet if the thickness of the sheet is different from the thickness of the profile.
- In use - The conversion can be enabled or disabled.

