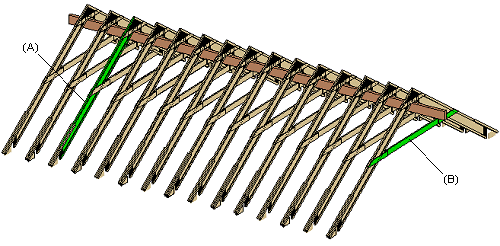Beam Panels
Framer
You can form a beam panel from profiles. Profiles can be beams, columns or other profiles.
You can utilize beam panels in the design of girder roofs, for example. First create the roof framing using floor and roof framing functions and then define the beam panels. You can create individual panels for each beam (A) or define one beam panel comprising several beams or other profiles (B).

Note:
- Beam panels have their own object type, Beam Structure, which you can select from the selection filter.
- You can add joint components to beams from the connection detail library, see Connection Details and Framing Accessories.
- A beam panel can be a sub panel in a wall, floor, roof or truss panel. This requires that all the parts of the beam panel are connected to the panel in question. The beam panel is presented in the panel's drawing and collected to the material report. See Beam Panel as a Sub Panel.
- You can form a panel assembly from beam panels. See Create a Panel Assembly.
