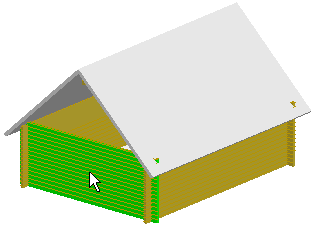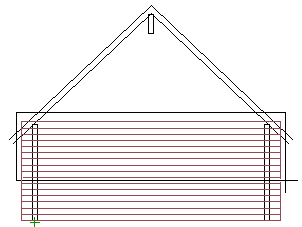Example: Add Logs by Copying
In this example, logs are added to a wall using the general object function Copy. The logs are copied in the elevation of a wall.
Open the Elevation of the Log Wall
- Select a log wall.

- Select Log Wall | Log Wall |
 Edit Shape. The elevation of the log wall is opened in a separate drawing window.
Edit Shape. The elevation of the log wall is opened in a separate drawing window.
Copy Logs
- Select
 Selection Filter from the tool strip.
Selection Filter from the tool strip. - Select Profiles as the object type in the Selection Filter dialog box. The other selections are removed. Close the message box by clicking the OK button.
- Select the logs to be copied using area selection.

- Right-click to open the context-sensitive menu.
- Select
 Copy.
Copy. - Select a reference point.

- Click a postion.


- Exit the function by pressing Esc.
Return to Floor Plan and Model
- Close the elevation of the log wall by clicking the Close button of the window.
- Save the changes by selecting Yes in the message box.

The wall geometry is updated in both the floor plan drawing and the model.
