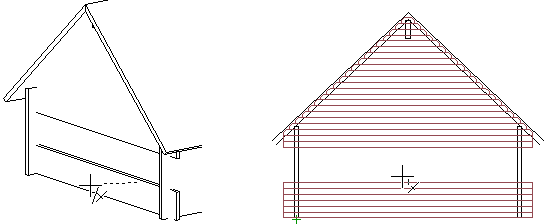Cut a Log
Log House Design
You can cut one or more logs in a log wall at the desired point. Use the function in the model or in the log wall elevation.
- Do either of the following:
- Select the function in the wall elevation
- Open the elevation of the log wall.
- Do either of the following:
- Select Log Wall Layout |
 Cut.
Select one or more logs.
Cut.
Select one or more logs. - Select one or more logs. Right-click to open the context-sensitive menu, and
select
 Cut
Log.
Cut
Log.
- Select Log Wall Layout |
- Select the function in the model
- Activate the model window.
- Select a log wall.
- Do either of the following:
- Select Log Wall |
 Cut.
Cut. - Right-click to open the context-sensitive menu, and select
 Cut
Log.
Cut
Log.
- Select Log Wall |
- Select one or more logs.
- Select Confirm.
- Select the function in the wall elevation
- Select the cutting point with the cursor, type the coordinates of the point or use the
general point snap functions. In the example, the center point of the wall is selected as
the cutting point.

 Note
Note
- Open the log wall elevation with the Edit Log Wall Shape function.
- When you have cut one or more logs with this function, the possible automatic cutting of logs is not performed when you open the log work drawing. The automatic cutting of logs is defined in the LOGHOUSE setup file, see Keywords Connected With the Automatic Cutting of Logs.
- You can change the 3D presentation method of existing log walls by using the context-sensitive menu function.
Example
