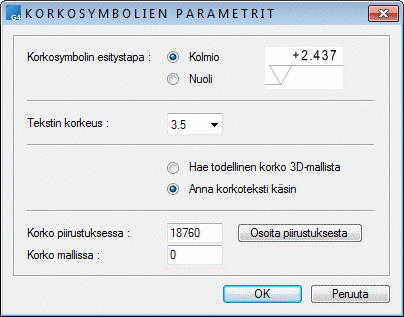Elevation Symbols
- On the
 tab, in the Elevation Markings group, click
tab, in the Elevation Markings group, click  Add elevation symbol.
Add elevation symbol. - Indicate a line whose actual elevation will be retrieved from the 3D model.
- Indicate the position of the elevation text.
- Select Confirm.
Add Elevation Symbol as Specified in Settings
- On the
 tab, in the Elevation Markings group, click
tab, in the Elevation Markings group, click  Add elevation symbol.
Add elevation symbol. - Indicate a line whose actual elevation will be retrieved from the 3D model.
Elevation Symbol Settings
- On the
 tab, in the Elevation Markings group, click
tab, in the Elevation Markings group, click  Elevation symbol settings.
Elevation symbol settings.A dialog box is opened in which you can specify the parameters.

- Do either of the following:
- Select Get Actual Elevation from the 3D Model. Click a line in the drawing.
The software will find the parent element for the line in question from the 3D model, if the parent element has a unique elevation – for example, a horizontal pipe; the elevation in question is used.
If the elevation is not unique. For example, the pipe features a slope; an elevation from the 3D model cannot be defined for the line in question.
- Select
 Type Elevation Text Manually.
Type Elevation Text Manually. - Set the reference level by selecting Point in Drawing.
- Proposes an elevation that is calculated based on the reference level provided
- Select Get Actual Elevation from the 3D Model. Click a line in the drawing.
- Select OK.
Scaling Elevation Symbols
Scale elevation symbols (macros) using the Kx and Ky factors.
- On the
 tab, in the Elevation Markings group, click
tab, in the Elevation Markings group, click  Rescale elevation symbols.
Rescale elevation symbols. - Enter the scaling factor for the elevation symbols.
- Select Confirm.
Edit Symbol Texts
- On the
 tab, in the Elevation Markings group, select
tab, in the Elevation Markings group, select  Edit texts inside symbol.
Edit texts inside symbol.- Click the symbol.
- Enter a new text.
- Select Confirm.
