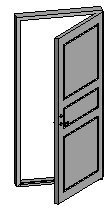Door Properties
The properties depend on the the door library and the door type. The most common properties in the standard door library included in the basic software delivery are presented below.
Basic Data
Advanced
When you change a property, click the Preview button to refresh the preview image.
Basic Data
- Dimensions
- Width (W) x height (H) as module multiples. If you change the dimensions, the fields Label and Code are updated automatically.
- Label
- The label added to the 2D drawing.
- Code
- The code consists of the type and size.
- Angle
- The door's opening angle in the model.
- Angle 2D
- The door's opening angle in the floor plan.
- View Direction on Opening Sheet
- When the opening sheets are created, all the openings of the same type (windows, exterior doors, interior doors) are viewed from the same direction by default. You can use this property to define a viewing direction other than default for a single window or door. Select either of the following:
- Save
- You can create a new door in the door library by editing the properties of the selected door and saving the new door in the door library. You can edit all of the properties displayed in the dialog box. If you change the dimensions of the door, the properties Label and Code are updated automatically.
Advanced
- Width
- Sum dimension = Frame dimension + Tolerance.
- Height
- Sum dimension = Frame dimension + Tolerance.
- Frame
- The frame width.
- Frame Location
- By default, the opening is positioned in the center of the wall frame. In the Frame Location field, you can type the offset from the default position. The positive direction is outwards from the center of the frame.
- Sill Height
- The height of the bottom edge of the door in relation to the floor base height.
- Module offset
- The parameter is used to define the frame dimensions of the opening in the horizontal and vertical directions. Enter the desired value in the field.
- Initial U-Value
- A property of an exterior door. The U-value is used in the energy calculations.
 Indicative U values have been determined for the building components in the structure libraries included in the basic software delivery.
Indicative U values have been determined for the building components in the structure libraries included in the basic software delivery. - Extra Material Categories
- You can define a default additional material category differing from the opening's type in the text field. You can also define several categories in the field separated with a vertical bar, comma or space, for example EXTDOOR|GARAGE. The default categories according to the opening types are INTDOOR, EXTDOOR or WINDOW.



 - button. Move the cursor on the row containing the desired category in the
- button. Move the cursor on the row containing the desired category in the