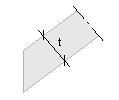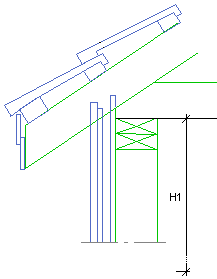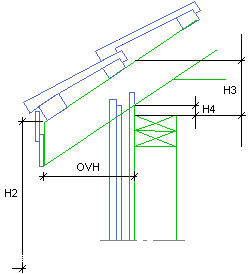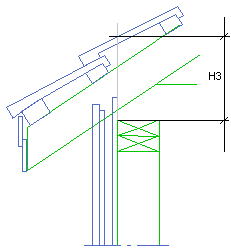Parameters for a Roof with a Truss Structure
The roof parameter database contains predefined parameter sets. You can move from one row to another in the database using the cursor keys.
- User Guide
- This function opens a drawing that depicts the parameters of a roof with a truss structure. You can close the window in one of the following ways:
- Parameter Set Name
- A description text for the structure.
- Material Code
- You can select the roof material from the list.
- Pitch
- The pitch is typed in a text window either as a ratio or in degrees. The ratio can be typed either as the ratio of the height and width of the slope or as a decimal number, for example 1/4 or 0.25. If the pitch is typed in degrees, the numeric value is followed by the letter A, for example 45A.
- Size of Top Chord
- Type the size of the top chord of the truss in the text field.
- Eave Type, Fascia Height
- You can create different eaves by changing the parameters Eave type and Fascia height:
- Plate Height
- Plate height can be loaded from the drawing or the model of a building with the Get button. The window (drawing or model window) in which you the wall is to be clicked can be selected in a message box, after which the wall is clicked in the selected window. In a 2D drawing window, only a wall that has been added to the drawing-model pair can be selected. The walls of a reference drawing cannot be selected.
- Eave Height, Overhang, Over the Wall Height/Butt Cut
- Values must be selected for two of these parameters, after which the third can be calculated by clicking the Calculate button. The most common alternative is to type values for the Overhang and Over the Wall Height/Butt Cut parameters, in which case the Eave Height parameter is calculated.
- Cover material thickness for height calculation
- Cover material thickness depends on the selected roofing material. This thickness can be loaded from the structure library using the Get button. Alternatively, any value can be typed into the text field. After a value has been defined for the cover material thickness, the Over the Wall Height parameter indicates the distance from the top of the frame to the roofing top surface.




