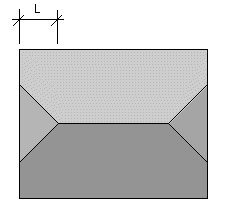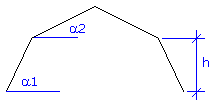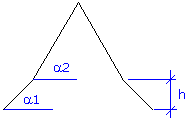Sketch Roof Parameters
Architectural, Framer
Sketch roofs are available in the Vertex BD Architectural and Pro products. Sketch roof parameters are selected when adding the eave line or by editing the parameters of an existing sketch roof. When adding the eave line, you can open the parameters for editing in a database view in the following ways:
- By using the
 Trusses function in the auxiliary menu.
Trusses function in the auxiliary menu. - By using the
 Rafters function in the auxiliary menu.
Rafters function in the auxiliary menu. - During the adding of an eave line, by using the
 Edit roof parameters
function in the auxiliary menu.
Edit roof parameters
function in the auxiliary menu.
If either the roof trusses or the roof rafters are selected by default, the database view is opened when the first point, wall or line defining the eave line is selected.
The roof structure database contains predefined parameter sets. You can move from one line to another in the database using the cursor keys. On the first tab of the database view, Regular roofs, you can set the basic parameters for roofs with a truss or rafter structure.
 Parameters for a Basic Roof With a Truss Structure
Parameters for a Basic Roof With a Truss Structure
 Parameters for a Basic Roof With a Rafter Structure
Parameters for a Basic Roof With a Rafter Structure
On the database view page Special roofs, you can set the parameters for different sketch roof gable alternatives.
- Barn hip dimension, Barn hip pitch
- The barn hip dimension and pitch determine the shape of the Dutch gable. The pitch is typed in a text window either as a ratio or in degrees. The ratio can be typed either as the ratio of the height and width of the slope or as a decimal number, for example 1/4 or 0.25. If the pitch is typed in degrees, the numeric value is followed by the letter A, for example 45A.
- Mansard roof pitch
- Pitch is defined for the gable of a mansard, or a hipped, roof at the eaves and the ridge of the roof. The height of the hip of the roof is defined when changing the gable shape with the Change Eave Shape function.
- Limit height
- The Limit height value can be used to limit the parts modeled in a sketch roof. Only the parts below the limit height are modeled in the sketch roof.




