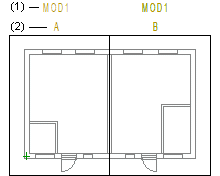Define a Module
Sub Projects
You can divide the building components to modules. A module is defined by limiting the building components belonging to the module with a line in the drawing. You can add the line in the drawing of any drawing-model pair. The module takes effect in all the drawing-model pairs to which the drawing belongs. A building component belongs to a module if its center point is inside the module line, or exactly on the module line.
- Select Modeling | Zone |
 Define Module.
Define Module. - Select the points of the limiting line in the drawing.
- Select Confirm.
- Define the module data:
- Name - The module label (1) shown above the limiting line in the floor plan. A module must always have a name.
- Apartment label - A module can consist of several apartments. Define the limiting line separately for each flat, and enter the apartment label (2) in addition to the module name.

Note:
- A panel part always belongs to the module to which the highest hierarchy level of the panel belongs. This also applies to a beam or column that is part of a beam panel, frame line or panel assembly. A beam or column belongs to the module to which the highest hierarchy level of the panel belongs, regardless of which module area the beam or column is located in.
- Once you have defined the modules, the program adds the heading Module drawings to the project's document browser. See Create Module Drawings.
- When you collect the materials, the information about the module in which the building component belongs, is collected to the material database. This enables creating module-specific bill of materials.
