2D drawing of window or door
When you are creating the 2D drawing of a new window or door type, you need to consider following facts.
The drawing origin
The drawing origin must be located at the bottom edge of the door or at the top edge of the window.
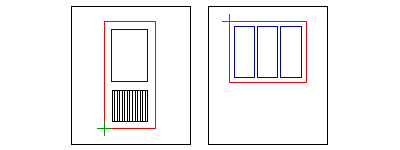
 = Drawing origin
= Drawing origin
Line types and drawing layers
Draw the lines to the following layers:
- Outline
The outline (the outer edge of the frame) is an obligatory line. The program makes a hole to the wall on the basis of the outline. The outline must be a closed polyline. It may consist of arcs as well. Draw the outline on the layer 101.
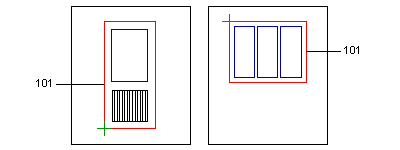
- Glass openings
The glass opening line must be a closed polyline. On the basis of the line, the program makes an opening to the volume to be created and adds a transparent surface to the opening. Draw the glass opening line on the layer 30.
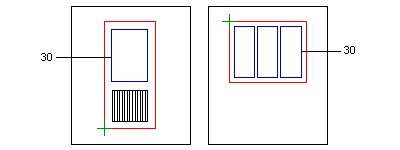
- Other lines
Draw the other lines, for example door handles, on the layer 27 in a door drawing and on the layer 26 in a window drawing.
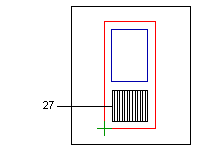
- Trims
If necessary, you can also add trims to the drawing. Both the outer edge line and inner edge line of the trim must be a closed polyline. Draw the outer edge line on the layer 115 and the inner edge line on the layer 116.
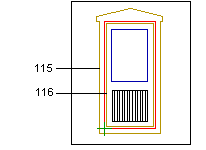
 The inner edge line is not
obligatory. If you do not add the inner edge line, the outline of the window or door
defines the inner edge of the trim.
The inner edge line is not
obligatory. If you do not add the inner edge line, the outline of the window or door
defines the inner edge of the trim.
Variable dimensions
When adding the window or door, you can change the dimensions of the window or door when you add dimensions to the drawing and vary them. Define the dimension labels as ROW (Rough Opening Width) and ROH (Rough Opening Height). Define the variation area for example in the following way:

 = Variation area
= Variation area
 Note
Note
- The drawing can also be a DWG file converted to a Vertex 2D drawing.
