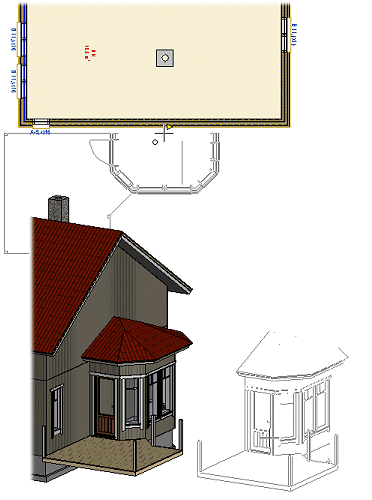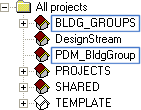Building Group Projects
A building group is a ready-made part of a building which you can add to a floor plan or a model just like any other object. You can use the same building group in several different projects. Building groups are designed in the same way as regular projects: by adding building components to different drawing-model pairs. A building group differs from a regular project in terms of its project usage and saving location:
- The usage of a regular project is BUILDING and its saving location is, for example, SHARED.
- The usage of a building group project BLDG_GROUP and its saving location is BLDG_GROUPS.
You can identify building group projects by these properties when selecting the project to open or when adding a building group to a project. In these instructions, the project to which the building group is added is referred to as the "main project".

 Adding a building group project to the main project requires that the Townhouse Design add-on option is available to you. Saving building group projects in the DesignStream system requires that the DesignStream Interface add-on option is available to you.
Adding a building group project to the main project requires that the Townhouse Design add-on option is available to you. Saving building group projects in the DesignStream system requires that the DesignStream Interface add-on option is available to you.
 A building group project is a different concept to a building group, which is saved in the component library and the components of which you can select in a model.
A building group project is a different concept to a building group, which is saved in the component library and the components of which you can select in a model.
Building group's saving location
You can save a building group project in the local project archive or export it to the DesignStream system, if the DesignStream Interface add-on option is available to you. When you open a building group project for editing from a local archive, select the BLDG_GROUPS saving location in the Open Project dialog box. When you open a building group project from the DesignStream system, select the PDM_BldgGroup saving location.

You can add only building group projects in a local project archive to the main project. If you wish to use a building group project in the DesignStream system, you must first retrieve a copy of the project or check the project out from the server.
Building group in the main project
The object type of the building group is the same as the sub project used in the Townhouse Application. It is added to the main project using the same function as the sub project. The connection to the building group project is retained until you extract the building group to the main project. When the connection exists, you can edit the building group project, and any changes are updated in the main project. Even though a building group project may contain several different building components in different drawing-model pairs, you can handle (move, mirror) the building group in the main project as a single whole in the drawing-model pair to which you add it.
When you extract a building group to the main project, the program will copy the building components in the building group's drawing-model pairs to the corresponding drawing-model pairs in the main project. The connection to the building group project is severed and the changes made to the building group project will no longer be updated in the main project.
Changing a building group
You can change a building group into another one by defining a component change rule. Select Building Group Project as the type of the changed component. You can use the building group project's label (CODE) or use code (COMP_USE) as the search criterion.
Building group in an optionalized building model
If the Option System add-on option is available to you, you can use a building group as an option of the building. You can use building groups in the option model in different ways:
- Traditional Option Model - You can design all alternatives in the option model. When building groups are used, an unsolved model is lighter. You can use both building groups and other building components in the options.
- Option Model and Component Change - You can add one building group to the option model and define alternative building groups for it using a component change rule. When the options are solved, the building groups inside an option are changed first, the options solved then, and finally, any other components are changed.
- Slice House - Each slice of a slice house is designed as a building group option. A building group can contain the building components of all drawing-model pairs, allowing the options to put in just one drawing-model pair.
 When you solve the options, the building group is extracted into the main project.
When you solve the options, the building group is extracted into the main project.
 Before you add an option, delete the links from the building components to be optionalized to other building components in the base building. See Preparing for Options.
Before you add an option, delete the links from the building components to be optionalized to other building components in the base building. See Preparing for Options.
