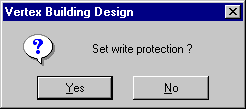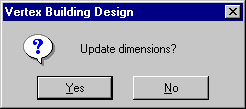Saving a Panel Drawing
Framer
You can save an open panel drawing without closing it as follows:
- Select Classic Wall Framing | Panel |
 Save.
Save. - Confirm that you wish to save the panel drawing by clicking Yes in
the message box.

- If necessary, set write protection. The changes made to the panel drawing will be lost if
you regenerate the panel breaks in the floor plan. You can prevent this by saving the panel
drawing as write protected, so the panel cannot be regenerated or deleted.

- If necessary, select updating the dimensions.

 Note
Note
-
The section views, piece and sheet lists of the panel drawing and the 3D model of the wall framing will always be refreshed when saving the panel drawing.
- You can disable the write protection by opening the panel attributes for editing using the Editing Panel Attributes function.
- You can also save a panel drawing by clicking the drawing window's Close button
 . You will then be taken through the
steps described above, after which the drawing window will be closed.
. You will then be taken through the
steps described above, after which the drawing window will be closed. - If you have created a joint between a beam and the wall using the Connection Details function, the panel drawing will be refreshed with these data when you save the elevation. The joint between the beam and the wall will produce a macro that determines how the studs at the beam are notched. When you save the panel drawing, the program interprets the macro determining the notch and creates the notch. After this, the notch is displayed in the 3D model of the frame. The piece list of the panel drawing will also be refreshed with the notch data. The joint is retained when moving the beam or changing its cross section, but in order to refresh the changes in the notch, you need to open and save the panel drawing again. Correspondingly, if you change the depth of the notch, you need to open and save the panel drawing to refresh the changes.
